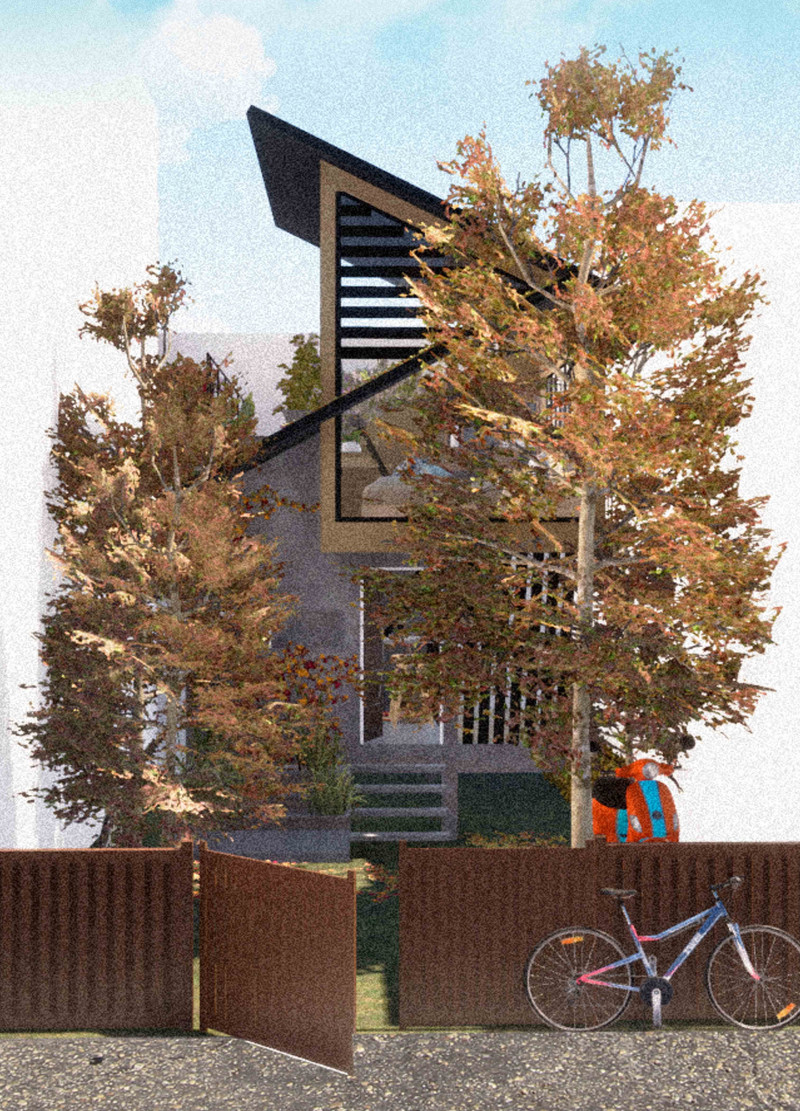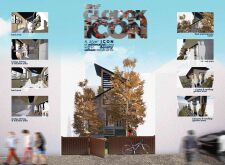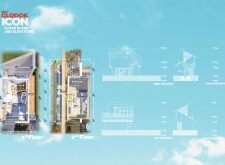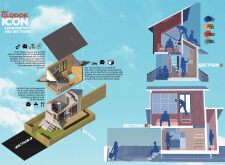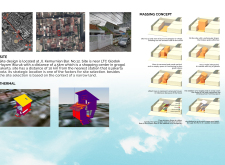5 key facts about this project
The project promotes a modern interpretation of traditional Indonesian dwellings while addressing contemporary living needs. Its compact footprint and vertical layout optimize functionality, making it suitable for a variety of lifestyle requirements, from shared living to remote working spaces.
Innovative Spatial Arrangement and Verticality
One of the defining characteristics of the Glodok Icon is its innovative spatial arrangement. The design utilizes a two-level layout that separates public and private areas efficiently. The first floor accommodates communal spaces including the living, dining, and kitchen areas, alongside a terrace that enhances outdoor interaction. The second floor is dedicated to private quarters, including sleeping areas and workspaces, allowing for a distinct separation of activities while promoting flexibility.
The verticality of the structure is a significant aspect of the design. By extending upward rather than outward, the project makes better use of limited land availability in urban settings. This height-oriented approach not only maximizes interior space but also serves to improve natural light penetration and ventilation throughout the dwelling. The implementation of sloping roofs is another unique feature, reflecting traditional architectural styles while optimizing rainwater management and creating potential spaces for urban gardening.
Sustainable Design Features
The Glodok Icon integrates several sustainable design concepts, enhancing its functionality and ecological footprint. Rainwater harvesting systems are incorporated into the architectural design, ensuring minimal reliance on external water sources. The use of timber for structural and aesthetic elements adds warmth and a connection to local materials, while concrete provides necessary durability.
Additionally, the rooftop gardening space contributes to ecological awareness and community engagement, allowing residents to participate in sustainable agricultural practices. This combination of features illustrates how the project promotes not only efficient living but also environmental responsibility.
The Glodok Icon emphasizes innovative architectural ideas while addressing the specific needs of urban residents. Its design and functionality set it apart from typical housing projects in dense city environments. To explore detailed architectural plans, sections, and designs that illustrate the project's thoughtful approach, readers are encouraged to review the full presentation of the Glodok Icon.


