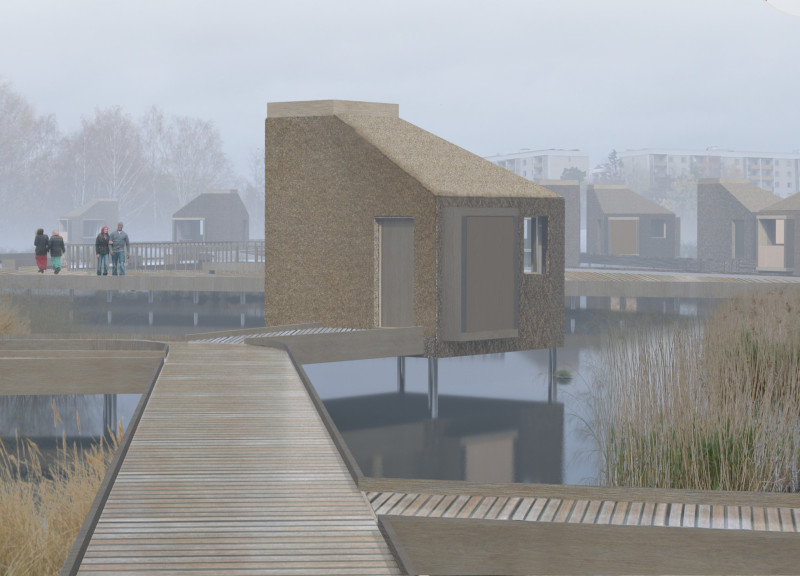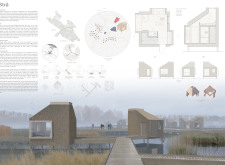5 key facts about this project
The Strå project is an innovative architectural development located in the suburban landscape of Stockholm, specifically addressing the unique ecological and social challenges present in areas such as Rågsved and Tensta. This project emphasizes sustainable living while maintaining a strong connection with the natural environment. Comprising a series of modular housing units, the design aims to foster a sense of community and enhance the quality of life for its residents within a vulnerable urban setting.
Sustainable Design Intentions The core of the Strå project lies in its commitment to sustainability. The architectural design integrates the natural landscape by utilizing a wood frame structure elevated on stilts. This technique not only allows for effective drainage and reduces the ecological footprint on the surrounding wetlands but also provides a scenic view of the water. Furthermore, the incorporation of cork insulation alongside wooden decking contributes to both energy efficiency and the aesthetic coherence of the project. These material choices reflect an approach that prioritizes sustainability without compromising design integrity.
Modular and Adaptive Housing Solutions A distinctive aspect of the Strå project is the implementation of modular housing units. Each unit is designed for functionality and flexibility, allowing for various configurations that can accommodate different household sizes. The layout of the interiors is efficient, optimizing space for essential living functions—including kitchens, sleeping areas, and bathrooms—while ensuring natural light penetrates deep into the living spaces through thoughtfully placed large windows. This design approach promotes a healthy indoor environment with visual connections to the outdoors.
Community-Centric Approach The Strå project emphasizes community interaction as a foundational element of its design. The layout encourages social gatherings among residents, forging relationships that enhance a sense of belonging. Public spaces within the development serve as community hubs, allowing for engagement among inhabitants and fostering a collaborative atmosphere. The phased development strategy also permits gradual integration into the existing community, minimizing disruptions while promoting sustainability.
For those interested in exploring the architectural implications of the Strå project further, detailed architectural plans, sections, and designs are available to review. By examining these elements, one can gain a deeper understanding of the innovative approaches that define this project and the potential impacts on future architectural practices.























