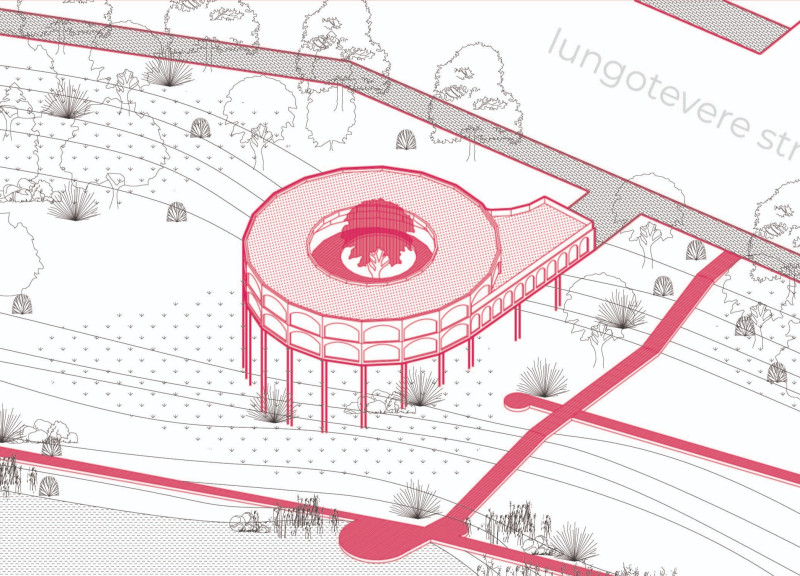5 key facts about this project
The architectural design emphasizes resilience in the face of flooding, a growing concern in urban areas, particularly for cities situated near water bodies. The project envisions a living environment that not only mitigates the risks associated with flooding but also enhances the quality of urban life for its residents and the surrounding community. It does this by redefining how we think about interaction with the natural water systems, suggesting that instead of viewing these elements merely as risks, we can embrace them as opportunities for creative architecture.
"Living on the Edge" encompasses a diverse range of living spaces, designed primarily for communal living. The project features distinct clusters of co-living units that support both shared functionality and individual privacy. The design is organized into comprehensive clusters that accommodate 35 or 70 residents, promoting a shared lifestyle that encourages social interaction. Each cluster includes communal kitchens, open-air patios, and adaptable common areas that can serve various community functions, from social gatherings to co-working spaces.
Important elements of the project include the open-air promenades along the riverside, which not only enhance accessibility to the water but also serve as social hubs for residents and visitors alike. These promenades invite the community to engage with their environment actively, fostering a sense of belonging and collective responsibility for the natural resources surrounding them. The project aims to strengthen community ties while providing a safe and engaging living experience that promotes civic participation.
The architectural design also places a strong emphasis on resilience strategies. The elevated living spaces are a notable feature that directly address flooding concerns. By raising the units above projected flood levels, the design safeguards residents and allows for the natural ebb and flow of the river to occur without infringing on daily life. Additionally, integrated water management systems are incorporated, which facilitate the redirection of excess water away from residential areas, further exemplifying the project’s commitment to sustainability.
In terms of materials, the project utilizes a combination of concrete and sustainable timber, reflecting a balance between durability and environmental responsibility. These materials not only anchor the design in its context but also contribute to energy efficiency through features such as green roofs, which help with stormwater management and insulation. Each material selection has been made with careful consideration of its environmental impact, promoting a circular economy that prioritizes resource sustainability.
What sets "Living on the Edge" apart is its unique approach to integrating urban architecture with the natural environment. This project invites a shift in perception regarding urban waterways, encouraging communities to view them as assets rather than liabilities. The design thus transcends simple housing solutions, establishing a framework for adaptive urban living that is in tune with environmental demands and community needs. It makes a compelling case for a future where architecture plays a proactive role in fostering resilience and connection.
For those interested in understanding the intricate elements of this project, including architectural plans and sections, a closer examination of the architectural designs and ideas presented will yield invaluable insights. The thoughtful interplay between architecture, function, and the environment in "Living on the Edge" offers a relevant perspective on contemporary urban planning and sustainable living. Exploring this project further will provide a deeper appreciation for its design ethos and innovative solutions.


























