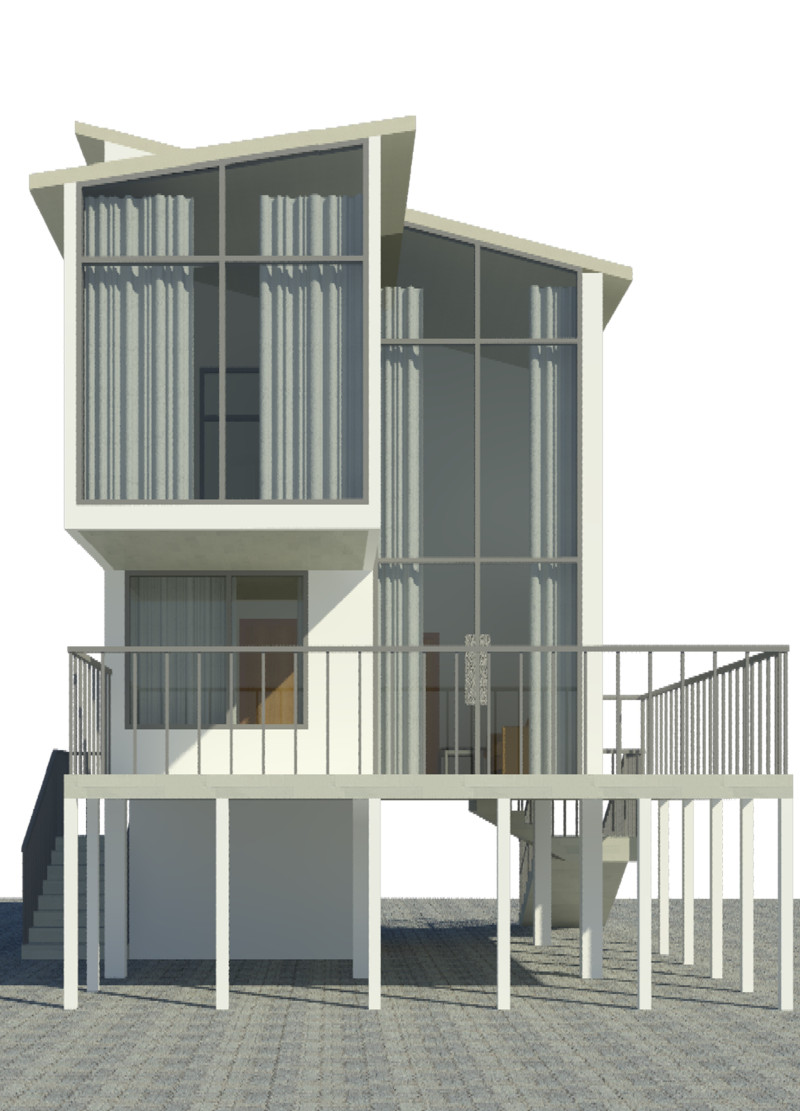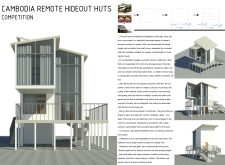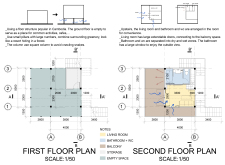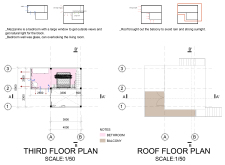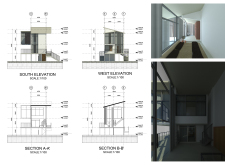5 key facts about this project
The project encompasses a series of stilted huts, elevating living spaces to optimize views and enhance ventilation, crucial in a tropical climate. The design divides the structure into distinct zones: communal areas on the ground floor and private living quarters above. This separation allows for flexibility in use, catering to both social gatherings and individual relaxation. The inclusion of large glass windows facilitates natural light penetration, further connecting the occupants with the surrounding landscape while maintaining thermal comfort.
Unique Design Approaches
One of the defining features of this project is its stilt architecture. This approach not only elevates the structures to reduce humidity exposure but also minimizes environmental impact by preserving the ground layer, enhancing the site's ecological integrity. The open-plan layout encourages social interaction while offering the necessary privacy for personal spaces. Additionally, this design responds proactively to the local climate, incorporating strategies for natural ventilation and daylighting.
Architectural materials play a vital role in realizing the project's design intentions. The use of ordinary wood for structural elements provides accessibility and comfort, while glass components amplify openness and light. Concrete and steel are employed to ensure stability, particularly in elevated areas. The careful selection of finishes compatible with Cambodia's climate supports durability and longevity, accommodating the needs of a secluded retreat.
Integration with the Environment
The project's layout promotes an interaction with nature through the incorporation of green spaces and an emphasis on indoor-outdoor connections. These elements support diverse experiences for visitors, allowing them to engage with the landscape directly. Attention to detail in the architectural design, such as the inclusion of overhanging roofs for shade and rainwater management systems, illustrates a comprehensive approach to sustainability.
For further insights into this architectural project, readers are encouraged to explore architectural plans, architectural sections, architectural designs, and architectural ideas that detail the intricacies and rationale behind the project's execution. By delving deeper into these elements, a greater understanding of the design's functionality and aesthetic can be gained, highlighting the thoughtful interplay between architecture and its surroundings.


