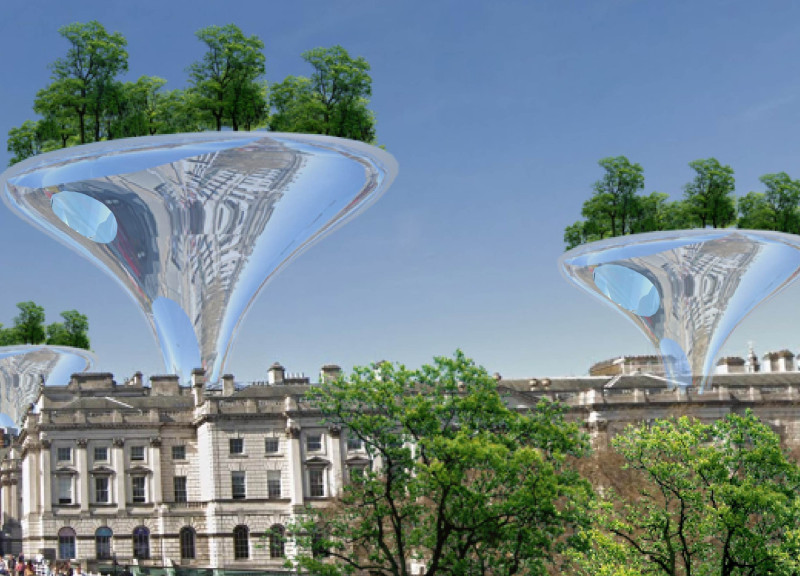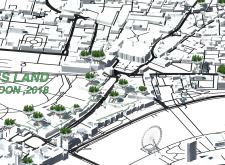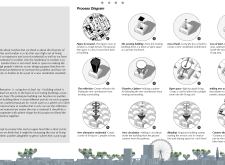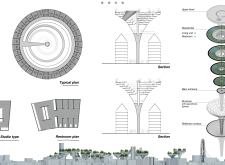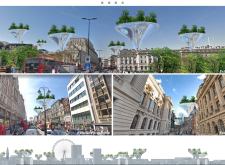Elevated structures utilize reflective glass facades and modular living units to seamlessly integrate urban greenery, serving as sustainable residential spaces in densely populated London.
5 key facts about this project
01
Utilizes elevated, funnel-like structures to maximize urban views and natural light.
02
Incorporates reflective glass facades to enhance interaction with the surrounding environment.
03
Features modular living units that promote flexible use of space and community engagement.
04
Employs charred wooden shingles for durability and aesthetic integration with urban greenery.
05
Integrates biophilic elements to connect residents with nature within a dense urban setting.
General keywords
Project specific keywords
The "Less Land" architectural project, located in London, presents a thoughtful response to the increasing challenges posed by urban density and housing shortages. It focuses on creating residential units that efficiently utilize limited land while fostering a sustainable living environment. The design emphasizes verticality, allowing for enhanced residential spaces and elevated communal areas that contribute to an integrated urban ecosystem.
Innovative Use of Vertical Space
The design primarily revolves around the use of vertical structures, transforming the conventional approach to residential architecture. Elevated living units are strategically arranged to maximize natural light and provide panoramic views of the surrounding cityscape. This approach not only addresses space limitations but also encourages interaction among residents and promotes an integrated community atmosphere. The funnel-like structures featured in the design function as both living spaces and areas for greenery, facilitating a connection between urban life and nature.
Sustainable Material Selection
Materials chosen for the project play a crucial role in its overall functionality and sustainability. The selection includes concrete for structural support, glass for reflective surfaces, steel frameworks for strength, and wood for internal finishes, enhancing both durability and aesthetic warmth. Aluminum further contributes to the project's resilience against urban environmental factors. By employing these materials, the design seeks to create a visually cohesive and environmentally responsible architectural presence.
Call to Action
To gain a comprehensive understanding of the project, readers are encouraged to explore the architectural plans, sections, and designs that detail the innovative strategies and unique approaches implemented within the "Less Land" project. Engaging with these elements will provide deeper insights into the architectural ideas that define this impactful urban design.
Innovative Use of Vertical Space
The design primarily revolves around the use of vertical structures, transforming the conventional approach to residential architecture. Elevated living units are strategically arranged to maximize natural light and provide panoramic views of the surrounding cityscape. This approach not only addresses space limitations but also encourages interaction among residents and promotes an integrated community atmosphere. The funnel-like structures featured in the design function as both living spaces and areas for greenery, facilitating a connection between urban life and nature.
Sustainable Material Selection
Materials chosen for the project play a crucial role in its overall functionality and sustainability. The selection includes concrete for structural support, glass for reflective surfaces, steel frameworks for strength, and wood for internal finishes, enhancing both durability and aesthetic warmth. Aluminum further contributes to the project's resilience against urban environmental factors. By employing these materials, the design seeks to create a visually cohesive and environmentally responsible architectural presence.
Call to Action
To gain a comprehensive understanding of the project, readers are encouraged to explore the architectural plans, sections, and designs that detail the innovative strategies and unique approaches implemented within the "Less Land" project. Engaging with these elements will provide deeper insights into the architectural ideas that define this impactful urban design.


