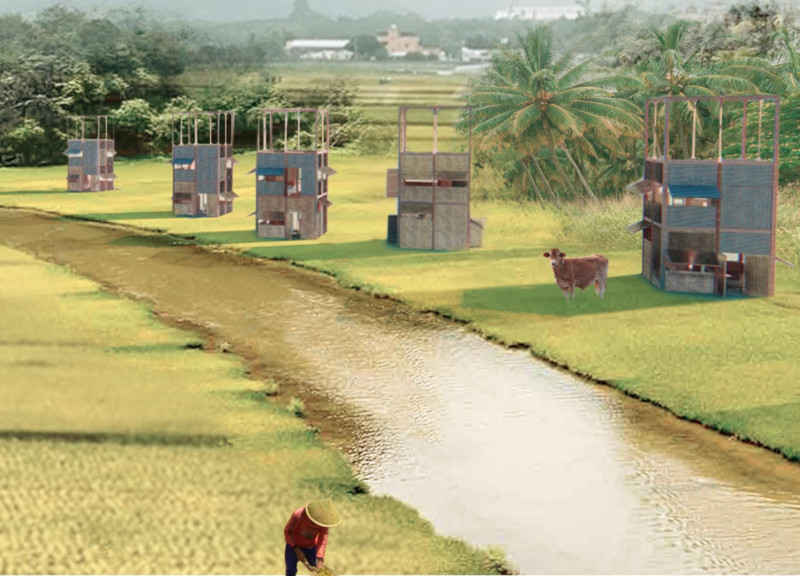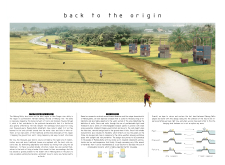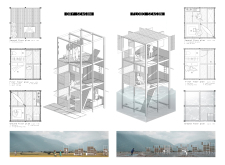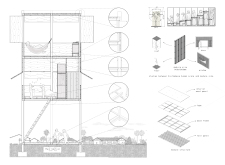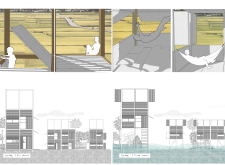5 key facts about this project
The design serves not only as shelter but also as a means of connecting inhabitants with their environment, reflecting an integrated approach to architecture that respects the cultural practices of the local community. The primary objective is to provide functional living spaces that adapt seamlessly to seasonal changes, encapsulating both individual privacy and communal interaction.
Flexible Modular Design
The architectural design employs a modular framework that allows for easy assembly and disassembly. Each module can be adjusted according to seasonal requirements, making it a practical solution for enduring the challenges of climate change. Elevated living spaces ensure safe habitation above potential flooding while encouraging outdoor engagement. The use of interchangeable modular panels made from biodegradable materials embodies an eco-conscious approach to construction, facilitating a low-impact architectural outcome.
Sustainable Material Selection
The project utilizes prefabricated light wood framing combined with tole panels for roofing. The choice of materials is deliberate, aimed at maximizing functionality and minimizing environmental impact. The lightweight structure is designed for quick assembly, further reduced by the use of interior wood panels and foam insulation to enhance thermal performance. Such material selection not only fosters durability but also aligns with cost-effectiveness, making the structures accessible for lower-income families.
Culturally Responsive Architecture
This design notably emphasizes the cultural aspects of life in the Mekong Delta. By prioritizing communal spaces, the project facilitates social interactions that are essential in local traditions. Open floor plans create versatile living environments capable of supporting various activities, from family gatherings to leisure pursuits. This integration into the local fabric is a key aspect that distinguishes "Back to the Origin" from other design projects in similar geographic contexts.
Explore the project presentation for an in-depth examination of the architectural plans, architectural sections, architectural designs, and architectural ideas that contribute to this comprehensive approach. These elements provide a clearer insight into how the project translates the landscape's challenges into innovative living solutions.


