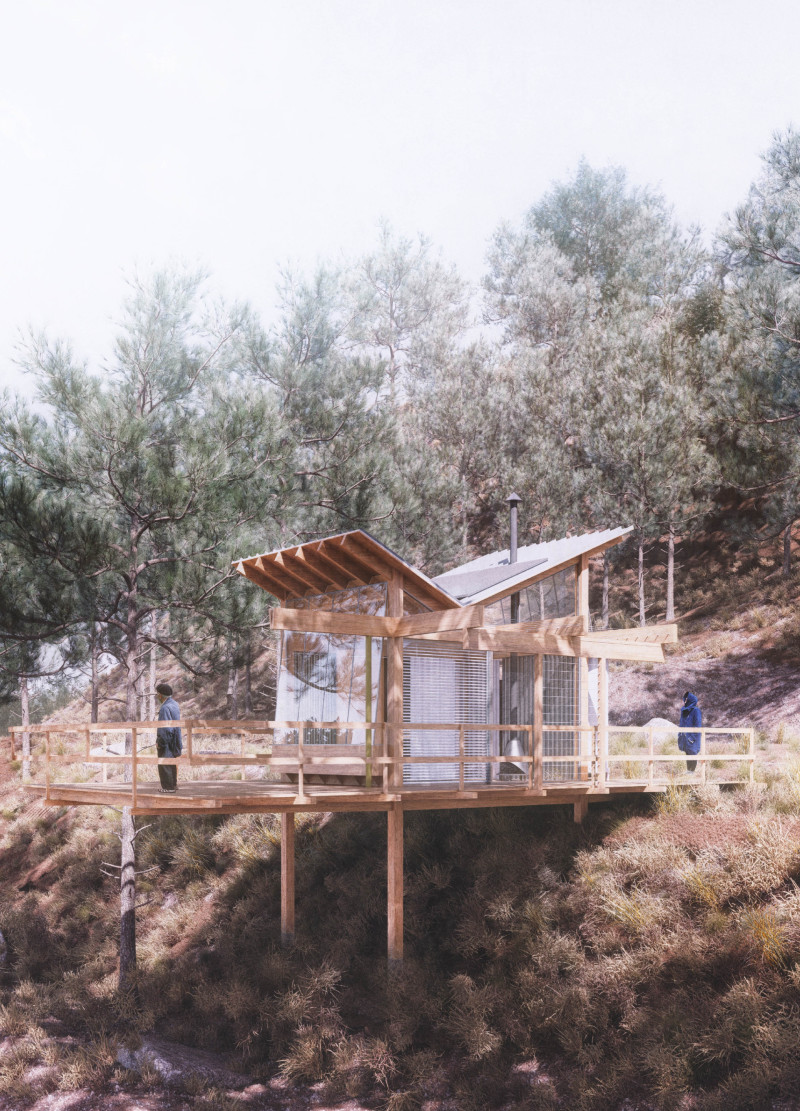5 key facts about this project
Design Features and Sustainability
A distinguishing feature of the Sleeping Pods is their modular construction. This design allows for quick assembly, which not only reduces labor costs but also minimizes disruption to the surrounding environment. The use of locally sourced materials, such as plywood, copper roof sheets, and aluminum-framed glazing, supports resource efficiency and lowers transportation emissions.
The architectural design incorporates renewable energy systems, specifically photovoltaic panels, to achieve a self-sustaining energy model. Additionally, rainwater harvesting systems contribute to water conservation efforts, allowing the pods to operate independently. Passive solar design principles are applied to optimize natural light and temperature regulation, thereby reducing reliance on artificial heating and cooling systems.
Architectural Layout and Functionality
The layout of the Sleeping Pods is carefully crafted to balance shared and private spaces. Each pod incorporates sleeping alcoves and essential bathroom facilities, reflecting a functional approach to compact living. The design encourages interactions within communal areas while allowing for individual privacy through strategic placement of entry points and private zones.
Another innovative aspect is the integration of external decks, enhancing outdoor living experiences and offering views of the surrounding landscape. This element not only provides occupants with a connection to nature but also extends the usable living space.
Engagement with the Environment
The Sleeping Pods demonstrate a commitment to environmental sensitivity. Elevated structures prevent soil erosion and align with topographical features, preserving the natural site characteristics. Furthermore, the incorporation of greenery around the pods creates a seamless transition between the built and natural environment, fostering biodiversity.
In summary, the Sleeping Pods project represents a thoughtful contribution to sustainable architecture, responding to contemporary needs for eco-friendly living. The focus on modularity, renewable energy, and environmental integration sets this project apart from traditional housing designs. For a comprehensive understanding of the various components, including architectural plans and sections, readers are encouraged to explore the project presentation for detailed insights into the design and its implementation.


























