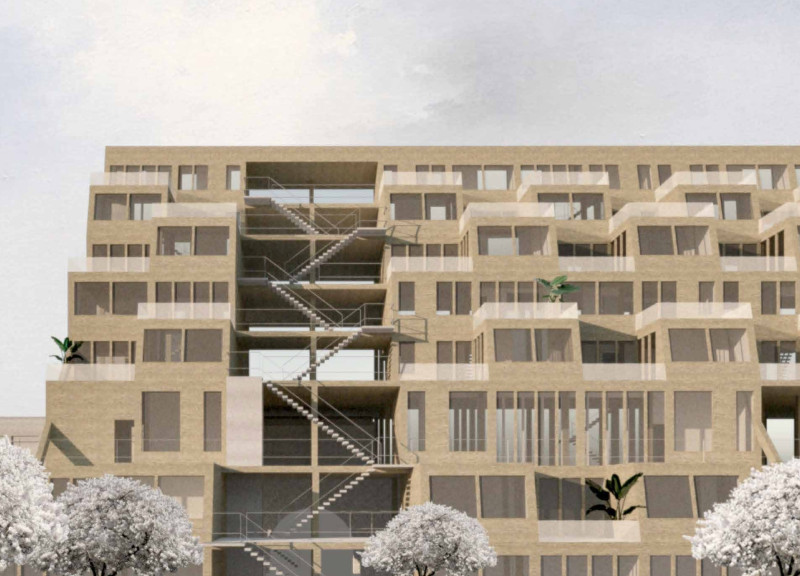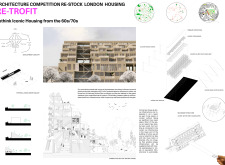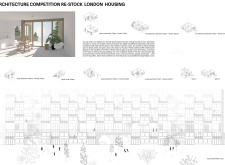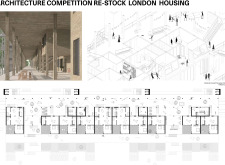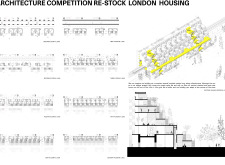5 key facts about this project
A notable characteristic of the project is the integration of elevated communal areas and landscapes within the building structure, ensuring residents have direct access to green spaces and social areas. This project not only addresses housing shortages but also enhances local community interaction and environmental quality.
Innovative Community-Centric Design
The design offers a variety of living options, from single apartments to larger family units, catering to a diverse demographic. Unique to this project is the incorporation of collective streets, which promote social interaction among residents. These streets serve as gathering points, encouraging a sense of community within the urban fabric. The use of various living arrangements, coupled with shared amenities such as kitchens and workspaces, fosters collaborative living, challenging traditional concepts of residential layouts.
Sustainable Material Choices
The architectural framework of RE-TROFIT prominently features a selection of sustainable materials. Concrete provides structural integrity for the design, while wood, used extensively in ceiling treatments and prefabricated elements, offers warmth and energy efficiency. The use of locally sourced railway bricks adds a historical layer to the project, connecting the contemporary design back to the legacy of its surroundings. These material choices not only enhance the aesthetic of the structure but also prioritize ecological considerations, reducing the carbon footprint.
For those interested in deeper insights into the architectural elements of the RE-TROFIT project, including architectural plans, sections, or specific design strategies, exploring the project presentation will provide comprehensive information on its innovative approaches and overall vision.


