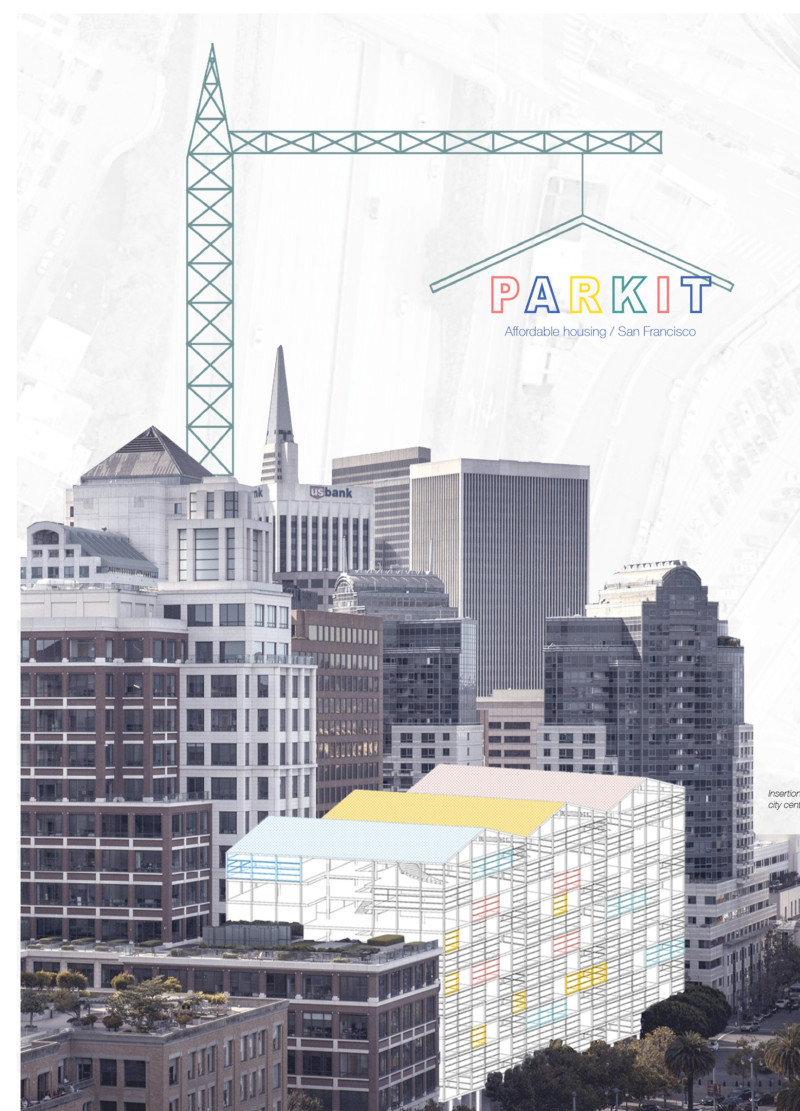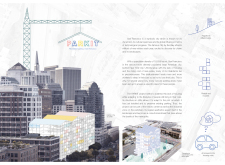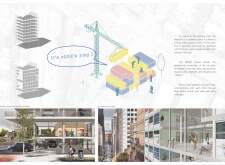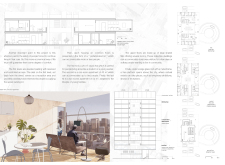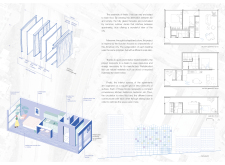5 key facts about this project
At its core, PARKIT serves multiple functions. It not only provides essential housing solutions but also fosters a sense of community among its residents. By elevating living spaces above a parking base, this design effectively utilizes existing site potential while creating an engaging urban environment. The structure hosts a variety of unit types, promoting inclusivity by catering to a range of occupants, from students to small families. This diversity is pivotal in responding to San Francisco's varied demographic needs and the challenges associated with high housing costs.
The architectural details of the project are thoughtfully curated, with a focus on sustainability and modern aesthetics. Prefabricated wood serves as a primary material, which reduces waste and aligns with environmentally conscious building practices. Aluminum panels clad the exterior, offering both durability and an appealing visual contrast to the building's form. Polycarbonate glazing is cleverly used to maximize natural light, creating warm and inviting living spaces while enhancing the energy efficiency of the building. Concrete slabs provide structural integrity, enabling the seamless integration of residential units and parking spaces.
A unique aspect of PARKIT is its modular approach to design. The structure is organized into multiple tiers, allowing for flexible living arrangements and adaptability to various site conditions. Each unit is designed to encourage interaction, with communal kitchens and shared outdoor spaces that enhance social connectivity among residents. The design encourages a lifestyle where communal living is not just a possibility but a fundamental aspect of daily life. The inclusion of communal areas and rooftop spaces enables residents to engage with one another, host events, and foster a vibrant community spirit.
The visual characteristics of PARKIT stand out within its urban context. The building's playfulness in color and form sets it apart from conventional housing. By integrating elements reminiscent of San Francisco's rich architectural heritage with modern materials and construction techniques, the project embodies a balance of tradition and innovation. The design promotes not just a place to live but an environment that encourages interaction, creativity, and community engagement.
As an architectural project, PARKIT highlights the possibilities inherent in reimagining urban spaces. It challenges conventional approaches to design by prioritizing multi-functionality and community needs, providing an essential model for future developments in similar urban contexts. This project underscores the importance of thoughtful design in solving contemporary housing problems while enhancing the overall urban experience.
To explore more about PARKIT, including detailed architectural plans, sections, and various design ideas, readers are encouraged to delve into the project presentation. Understanding the intricate details can further illuminate how this progressive design effectively addresses the housing needs in San Francisco and offers valuable insights into modern architectural practices.


