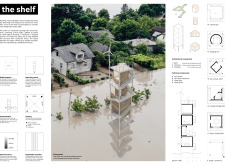5 key facts about this project
Central to the design are five modular plates strategically elevated by vertical support pillars. This elevated design not only protects living spaces from flooding but also minimizes the project's footprint on the ground, promoting efficient land use in urban contexts. Each of the modular units can serve distinct purposes, ranging from private living quarters to communal areas. This flexibility allows the project to adapt to various lifestyles and community needs, making it a versatile solution for modern living.
The architectural language of The Shelf is defined by its minimalist aesthetic and functional design. The use of hot galvanized steel for the structural frame lends durability and a contemporary edge, while wood is employed in the modular units to add warmth and a natural quality to the overall design. This combination of materials reflects a conscious choice to balance resilience and comfort, showcasing how architectural materiality can serve both practical and aesthetic functions.
Key components of The Shelf include the aforementioned modular units, which offer diverse living experiences within a compact structure. Each unit is designed to be user-friendly and adaptable, allowing for personalized living spaces that cater to the resident's requirements. The staircases not only connect these levels but also emphasize the vertical nature of the design, encouraging a sense of community while ensuring accessibility.
Unique design approaches in The Shelf extend beyond its elevated structure. The project integrates a renewable energy system featuring wind power turbines, allowing it to harness natural energy sources for everyday use. Additionally, a rainwater collection system contributes to self-sufficiency and resource management, further exemplifying the project's commitment to sustainability. The inclusion of carefully considered insulation materials ensures that each unit remains comfortable and energy-efficient, even in extreme weather conditions.
In terms of community interaction, The Shelf's design promotes a balance between private and public spaces. The arrangement of modular units allows for social engagement among residents while still providing necessary privacy. This thoughtful configuration encourages a collaborative living environment that can foster connections between neighbors—a crucial aspect in building resilient communities.
The Shelf stands out in the realm of contemporary architecture due to its focus on future adaptability. By elevating living spaces and incorporating sustainable technologies, it prepares its inhabitants for the realities of climate change while promoting a sense of security and belonging. This project embodies a modern architectural response to housing crises globally, urging a shift toward more resilient and sustainable living solutions.
For those interested in exploring the architectural plans, sections, designs, and ideas behind The Shelf, a deeper investigation of the project presentation is encouraged. This exploration will provide further insights into the thought processes and design methodologies that shaped this significant architectural achievement.























