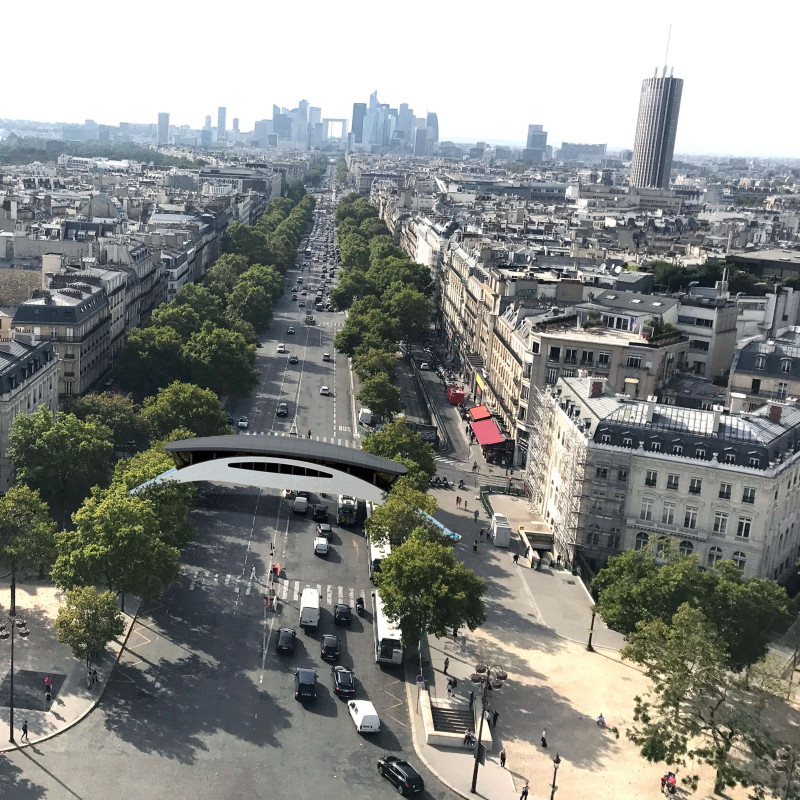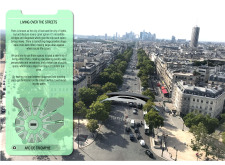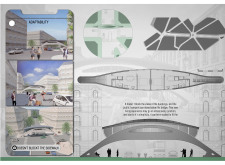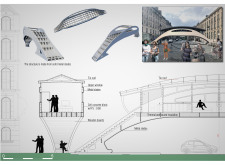5 key facts about this project
Elevated Housing Concept
The primary feature of this architectural design is the elevation of residential units, which are positioned above bustling street intersections. This approach not only maximizes land use but also transforms underutilized urban spaces into productive living environments. The arched structures create an inviting aesthetic while serving practical functions, allowing for continuous pedestrian and vehicular traffic beneath. Architectural plans showcase a careful arrangement of these units to optimize views, natural light, and ventilation.
Innovative Use of Material
The project employs a well-considered selection of materials, including reinforced metal slades, tin roofs, cell concrete blocks, and wooden boards. These materials have been chosen for their durability, thermal properties, and aesthetic qualities, contributing to the overall sustainability and comfort of the living environments. The integration of large upper windows further enhances the internal living experience, encouraging an abundance of natural light and air circulation.
Enhanced Community Interaction
Another unique aspect of "Living Over the Streets" is its focus on fostering a sense of community. The design not only provides private living spaces but also includes communal areas that promote social interaction among residents and passersby. This aspect challenges the conventional perception of urban living by encouraging connectivity and engagement within the city structure. The architectural designs reflect an understanding of social dynamics, making the living environment more than just a residential area.
For a comprehensive understanding of its architectural implications, the project presentation includes detailed architectural sections, plans, and designs that elucidate the underlying ideas and approaches. Readers are encouraged to explore these elements for a deeper insight into the project's functionality and significance within urban architecture.


























