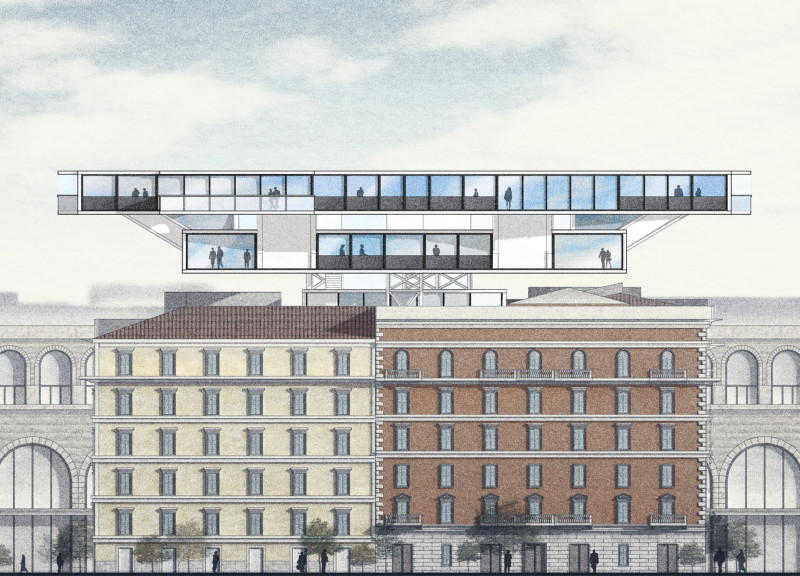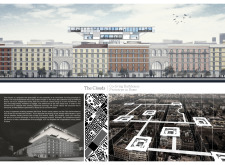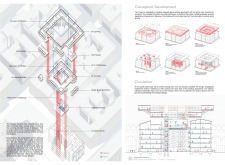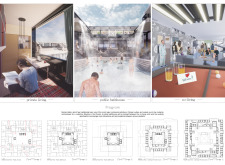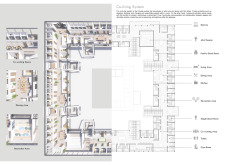5 key facts about this project
The structure consists of elevated living units that encircle a central public bathhouse. This configuration allows for an efficient use of space while maintaining distinct areas for private and communal activities. The design promotes an innovative approach to urban density, addressing the increasing need for shared living solutions in metropolitan areas.
Unique Design Approaches
The project stands out due to its emphasis on community engagement through shared facilities. The central bathhouse serves not only basic hygiene needs but also acts as a social hub. This communal aspect is integral to the design, contrasting with typical residential frameworks that often favor isolation.
Another distinctive feature is the fluid connectivity between different functional areas. Outdoor walkways and terraces provide circulation pathways that enhance interaction among residents while ensuring easy access to amenities. This thoughtful integration of spaces prioritizes both accessibility and privacy.
Use of Materials
The material choice for "The Clouds" reflects both functional and aesthetic considerations. A blend of concrete, glass, wood, and metal has been employed to achieve a balance between durability and comfort. Concrete provides structural integrity, while extensive use of glass enhances natural light and transparency, encouraging openness. Wood elements contribute warmth to the interiors, creating an inviting atmosphere in shared spaces.
Architectural Impact on Urban Living
The architectural design actively addresses urban living challenges. By incorporating sustainable practices such as rainwater harvesting systems, the project represents a responsible approach to resource management. In addition, the flexible layout of living units accommodates various family sizes and lifestyle needs, making the facility adaptable for different occupants.
The integration of co-living concepts with public amenities within one cohesive structure repositions urban housing as a multifunctional environment rather than mere residences. The design encourages a shift in how communities engage with their surroundings, reflecting a growing trend toward integrated living solutions.
For a more detailed exploration of this project, including architectural plans, architectural sections, and architectural designs, viewers are encouraged to review the full presentation of "The Clouds." Insights into the project's comprehensive design ideas will provide a deeper understanding of its potential impact on urban living and community dynamics.


