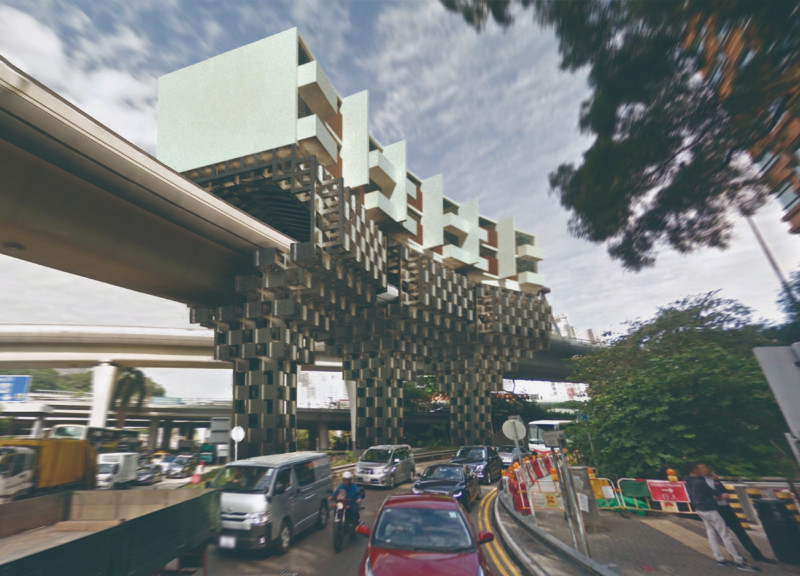5 key facts about this project
The project represents a significant shift in how urban architecture can adapt to existing conditions and infrastructure. It functions as a housing solution that maximizes the potential of vertical space above the highways, addressing the dual challenges of housing shortage and urban congestion. The innovative design promotes a new way of thinking about how we can live in harmony with the structures that dominate our urban landscapes.
Key components of the project include two primary structural approaches: the Single Column Structure and the Double Column Structure. The Single Column Structure utilizes a singular supporting column, allowing for a series of residential units to extend over the highway. This method ensures minimal disruption to existing traffic and creates a stable platform for living spaces. Conversely, the Double Column Structure provides a broader footprint, accommodating more extensive living arrangements with both straight and curved sections of the highway. This versatility supports a more diverse range of housing options, catering to various needs within the community.
Materiality plays an essential role in this project, showcasing a careful selection of durable and sustainable materials that reflect the design ethos. Steel is prominently featured for its structural benefits, providing strength and flexibility. Concrete serves as the main material for foundational elements, ensuring stability and longevity. The use of glass in facades enhances natural light penetration, allowing residents to enjoy a bright and inviting living environment while simultaneously connecting them visually to the cityscape. Porous materials are integrated to address environmental concerns, facilitating drainage and supporting urban greening efforts.
A unique aspect of this project is its integration of contemporary urban ecology principles. The design incorporates green spaces and vegetation atop the residential units, allowing for a small-scale ecosystem that contributes to air quality and enhances the aesthetic experience for residents and passersby alike. This layering of functions positions the housing project not just as a living space but as a contributor to the greater urban environment.
Furthermore, the project encourages alternative modes of transportation by including bike highways and pedestrian pathways. By prioritizing access for cyclists and pedestrians, the design promotes a sustainable lifestyle, reducing reliance on motor vehicles and enhancing urban mobility. This thoughtful inclusion of multi-functional spaces illustrates a commitment to creating a holistic urban experience that reflects the needs of the community.
The architectural ideas driving this project signify a progressive interpretation of urban living. By embracing the existing infrastructure and transforming it into viable living spaces, the design serves as a testament to the potential of architecture to innovate and respond to real-world challenges. The careful balance of efficiency, sustainability, and aesthetic consideration creates a well-rounded approach that could influence future developments within urban contexts.
For those interested in the specifics of the project, including architectural plans, architectural sections, and various architectural designs, a deeper exploration of the project presentation is highly encouraged. Engaging with these elements can provide valuable insights into the innovative architectural ideas that define this noteworthy project.


























