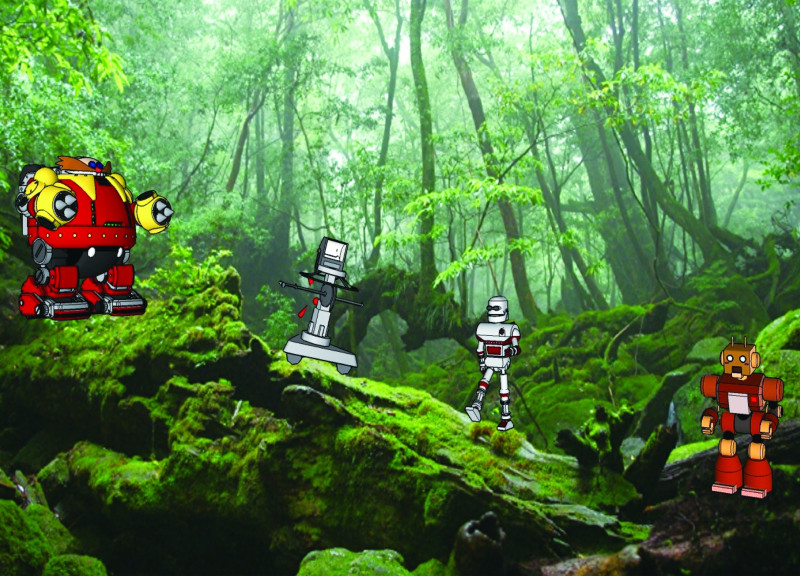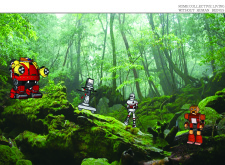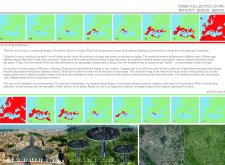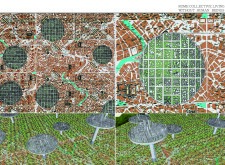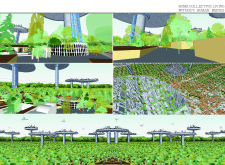5 key facts about this project
Central to the project's identity is its exploration of symbiosis between artificial entities and natural ecosystems. The design reflects a philosophical inquiry rooted in the potential for a harmonious coexistence. As urban landscapes shift in response to climate change and population pressures, the architecture seeks to redefine spaces where robots fulfill roles historically occupied by humans. This forward-thinking approach not only presents a compelling commentary on changing societal dynamics but also prompts reflections on the impacts of human activity on the environment.
The design proposes elevated living structures that rise above the ground, leaving ample space for green areas and ecosystems below. These structures feature a modern aesthetic that pays homage to Roman architectural traditions through arched forms while simultaneously embracing minimalist elements that convey a sense of cleanliness and clarity. Each structure serves a dual purpose, providing both living and community spaces for the robotic inhabitants and fostering a collaborative living environment.
Key architectural components include cylindrical bases that support high-rise platforms, creating a dynamic interplay between elevation and openness. The circular designs of communal spaces offer a sense of unity and encourage interaction among the robotic entities, establishing a framework for community engagement. Vertical gardens are integrated throughout the complex, enhancing biodiversity and establishing an ecological sanctuary where the robots engage in agricultural practices. These green spaces serve not only to promote sustainability but also to revitalize urban areas that have historically been dominated by concrete and steel.
A distinctive aspect of this architectural project is its emphasis on the use of materials that embody both durability and environmental responsibility. While the specific materials are not delineated in the images, it is reasonable to surmise that reinforced concrete, glass, and recycled materials form the backbone of the construction. These choices signify a commitment to sustainable practices while allowing for a pleasing aesthetic that aligns with the natural surroundings.
Further, the incorporation of robotic technology as both inhabitants and caretakers sets this project apart from traditional architectural designs. Robots are envisioned engaging in various responsibilities ranging from agricultural production to environmental maintenance, fundamentally reshaping the perception of urban communities. This innovative approach challenges preconceived notions about the roles of architecture and design in society, prompting discourse on the future of urban landscapes as they adapt to technological advancements.
The project resonates with a powerful narrative about reimagining the relationship between people and their environments. By envisioning a future where nature and technology exist in collaboration, it opens up possibilities for regenerative urbanism and ecological restoration, addressing some of the pressing issues of our time. The proposal captures the imagination by inviting stakeholders to consider how urban living spaces might evolve in the coming decades.
To gain more insight into the dimensions and structural logic of this project, readers are encouraged to explore the architectural plans, architectural sections, and other architectural designs associated with "Rome Collective Living Without Human Beings." Delving into these elements will provide a richer understanding of the innovative ideas shaping this architectural endeavor and its vision for the future of urban living.


