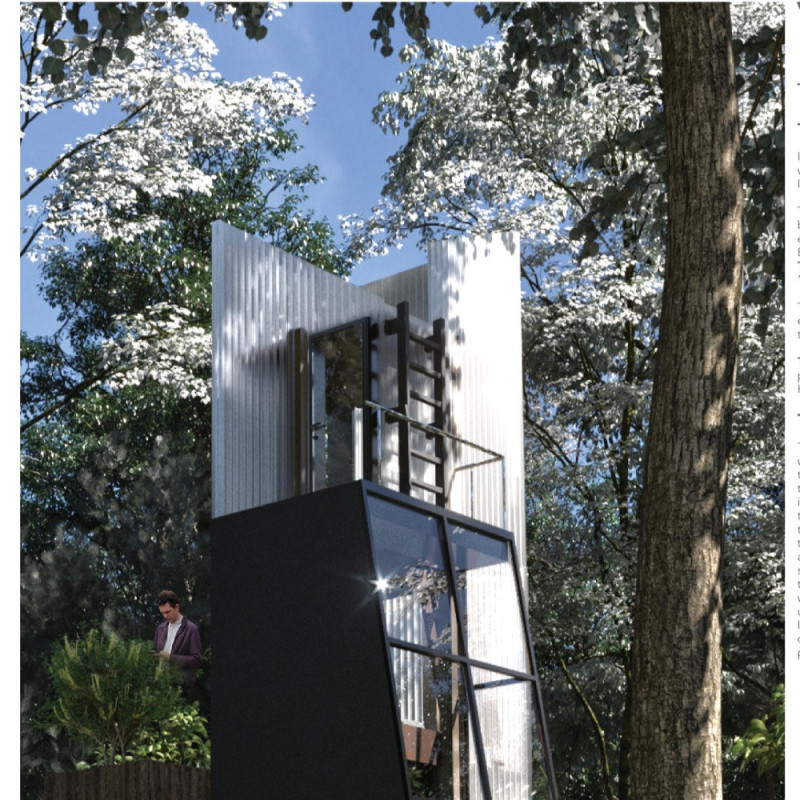5 key facts about this project
VLU represents a novel approach to urban living, emphasizing the concept of “display living.” This term signifies a lifestyle where social media engagement is woven into the fabric of everyday existence. By creating a structure that is visually captivating and functionally adept, the project promotes a narrative of sustainability that can easily be shared and celebrated online. The architectural design is a response to contemporary social influences, where the visibility of one’s living environment extends beyond mere aesthetics to foster discussions about responsible living and sustainability.
The project functions as a multifaceted living space that adapts to the varied needs of its inhabitants. Spread across four distinct levels, the layout emphasizes efficient use of space while enhancing the overall experience of living within the unit. The first level offers essential amenities including an entrance, lounge, bathroom, and storage, creating a welcoming and functional hub. As one ascends to the second level, dedicated office and study areas are provided, catering to modern work-from-home lifestyles. The third level serves as a private retreat with a bedroom and a roof terrace, inviting relaxation and connection to the outdoors. Finally, the roof is designed as an accessible area for social gatherings, promoting community and interaction.
Central to the design is the innovative circulation system embodied by a spiral staircase, which not only connects the various levels but also serves as a visual element that draws the eye upward, encouraging exploration within the space. This aspect of the design is both practical and aesthetically pleasing, enhancing the overall spatial experience.
Material selection plays a crucial role in the VLU project. The use of steel is prominent, offering structural integrity while also aligning with modern aesthetic sensibilities. Wood is utilized extensively for interior finishes and furniture, introducing warmth and a tactile quality that resonates with the surrounding natural environment. Expansive glass panels are strategically incorporated to maximize natural light penetration, reducing reliance on artificial lighting. Furthermore, corrugated metal on the exterior provides a rugged texture, blending seamlessly with the forest backdrop while ensuring durability against the elements.
Unique design approaches are evident throughout the project, especially in how it incorporates the surrounding environment. By prioritizing verticality and compactness, VLU not only minimizes its ecological footprint but also encourages a deeper connection between architecture and nature. The project emphasizes the idea that living spaces can be both functional and aesthetically engaging, serving as a backdrop for personal identity and social interaction in the digital age.
The architectural design of VLU transcends traditional boundaries by embodying a philosophy that integrates living, working, and social interaction in a sustainable manner. It stands as a model for future architectural projects, illustrating how spaces can be purposefully designed to promote community engagement and environmental awareness. Readers are encouraged to explore elements such as architectural plans, architectural sections, architectural designs, and architectural ideas further to gain deeper insights into this thoughtfully crafted project. Through an in-depth understanding of VLU, one can appreciate the nuances of modern architectural approaches aimed at fostering a more sustainable and interconnected way of living.























