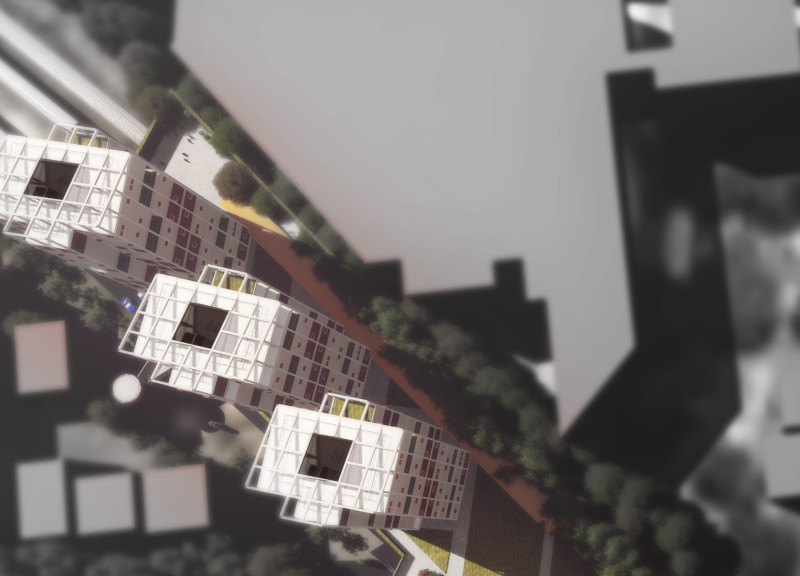5 key facts about this project
At its core, Rail Top Nestle is a response to the contemporary housing crisis facing urban centers like Sydney, where traditional land availability is increasingly threatened by ongoing development pressures. The project serves not only as a place for residents to live but as a model for how architecture can contribute to social inclusivity. It encompasses a variety of housing units that cater to diverse family sizes, thus promoting a sense of belonging and community interaction. The design prioritizes accessibility to public transportation, conveniently situated near Strathfield station, thereby encouraging sustainable commuting options and reducing dependence on private vehicles.
The architectural layout incorporates multiple residential towers strategically positioned on the elevated platform, creating a unique skyline that not only respects but enhances the existing environment. These towers are designed with a range of customizable apartment configurations, allowing residents to adapt their living spaces to fit individual needs. The integration of terraces and communal gardens provides much-needed green spaces, fostering a connection to nature and enhancing the overall living experience. The thoughtful placement of these outdoor areas promotes social engagement among residents, aligning with the project's goal of building community cohesion.
One of the significant aspects of Rail Top Nestle is its materiality, which reflects contemporary sustainability practices. The use of structurally insulated panels for walls and roofing allows for high thermal efficiency and quick assembly, reducing construction times and minimizing environmental impact. Laminated plywood panels are employed for internal partitions, enabling flexibility in space usage that can adapt to changing lifestyles. Concrete forms the backbone of the structure, offering stability crucial for elevated building, while a metal framework supports the overall integrity of the design.
A unique feature of this architectural project is its sloped roofs, which are characteristic of Sydney's architectural language. This not only provides aesthetic interest but also facilitates the integration of solar panels, tapping into renewable energy sources and making strides towards energy self-sufficiency. Additionally, the design includes undulating walkways that connect the various residential towers, creating a visually engaging pathway that encourages exploration and interaction while enhancing the pedestrian experience.
The thoughtful balance between private living spaces and communal areas allows for interaction without compromising individual privacy, which is vital in high-density environments. By incorporating spaces designed for social gatherings, workshops, and recreational activities, Rail Top Nestle promotes a lifestyle that prioritizes community engagement. The flexibility of the residential units and the planning for incremental growth further illustrate how the project embraces adaptability, ensuring it can respond effectively to changing demographic needs over time.
In essence, Rail Top Nestle not only aims to provide much-needed housing but also encourages a sustainable and inclusive urban lifestyle. Its innovative architectural design serves as a prototype for future developments in cities facing similar challenges. For those interested in exploring this project further, a detailed examination of the architectural plans, sections, and ideas is encouraged to gain deeper insights into the design's multifaceted approach. This project represents a significant step towards rethinking urban living, and its exploration could inspire new possibilities in architectural design.


























