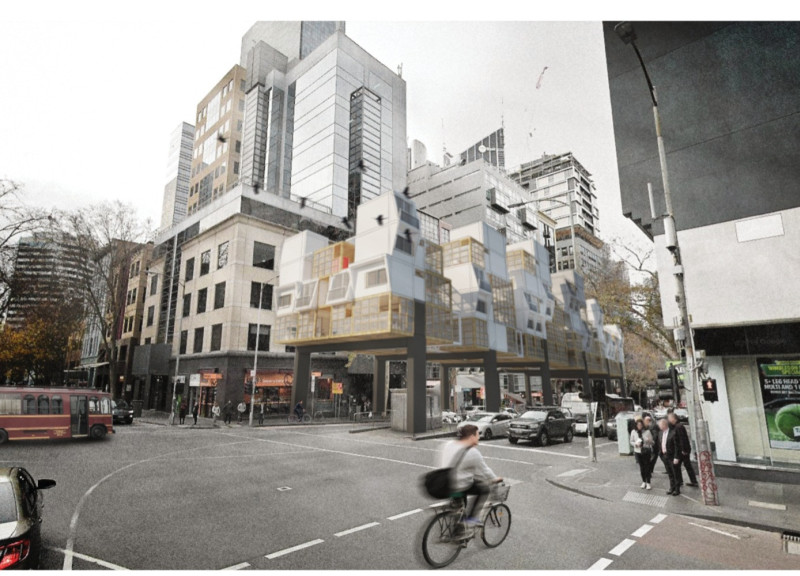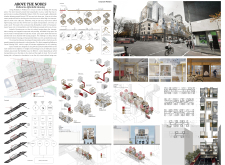5 key facts about this project
The primary function of this project is to provide affordable housing units that interact seamlessly with the urban landscape, particularly in relation to transportation nodes. By elevating the units, the design not only minimizes the footprint of the residential components but also reduces noise pollution from the street level, creating a more serene living environment. This elevation also facilitates the incorporation of green spaces and communal areas that enhance the overall living experience.
Unique Modularity and Community Spaces
One distinguishing feature of "Above the Nodes" is its modular design approach. The use of lightweight materials, such as wood and steel, allows for efficient construction and flexible layouts. This modularity permits future adaptability, accommodating a range of resident needs from singles to families. The design integrates communal spaces, including gardens and shared rooms, promoting interaction among residents and fostering a sense of community.
The project employs architectural strategies that combine environmental sustainability with urban resilience. The integration of recycled materials and biophilic elements underscores a commitment to creating livable environments that respect ecological principles. Additionally, the staggered arrangement of the units provides visual diversity and enhances the overall aesthetic, ensuring that the development does not compromise the character of the urban fabric.
Innovative Connectivity and Functionality
"Above the Nodes" emphasizes connectivity through its strategic placement above transportation routes. This design element facilitates easy access to public transit, thus reducing reliance on personal vehicles and promoting sustainable mobility solutions. The architectural layout ensures that all units benefit from natural light and views while maintaining efficient circulation patterns for both residents and visitors.
The architectural detailing, including the use of glass facades and concrete elements, further contributes to the project's functionality and sustainability. Glass not only creates transparency but also bridges the gap between internal living spaces and the vibrant urban environment outside. The concrete foundations and communal areas provide stability and durability, essential for the long-term viability of the project.
For a deeper understanding of the architectural specifics, including architectural plans, architectural sections, and other architectural ideas associated with "Above the Nodes," interested individuals are encouraged to explore the project presentation. This exploration will provide valuable insights into the design and execution of this thoughtful approach to urban housing.























