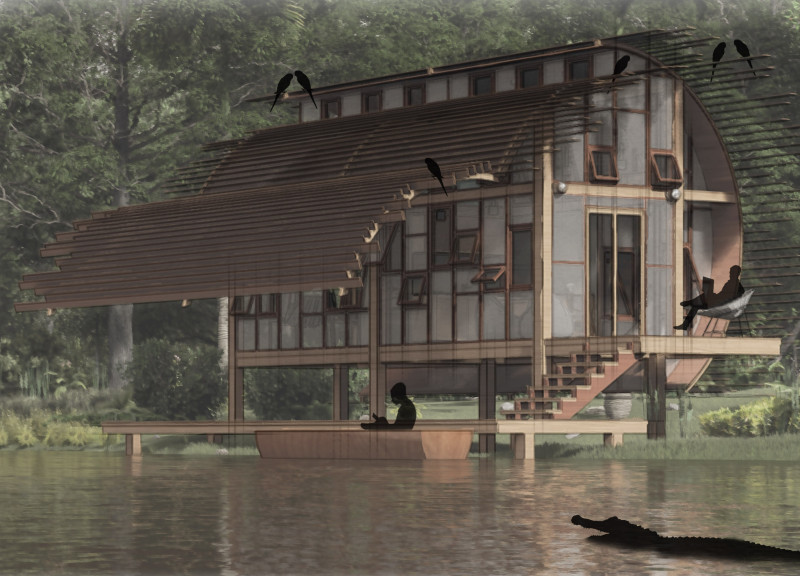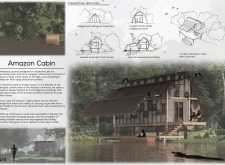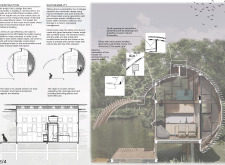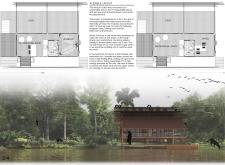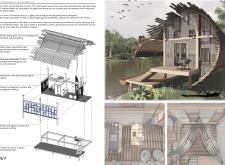5 key facts about this project
This project represents a convergence of modern architectural techniques and indigenous building traditions. It serves as both a habitat for its occupants and a symbol of responsible design principles. The cabin is elevated above ground to mitigate flood risks, a strategy informed by traditional construction methods.
The architectural design prioritizes sustainability, employing materials that are locally sourced to minimize transportation impacts. Key components include engineered wood for the structure, glass for natural light and ventilation, and mosquito netting to enhance comfort. Additionally, the implementation of photovoltaic panels supports energy independence, while rainwater harvesting systems ensure efficient resource usage.
The layout of the Amazon Cabin is adaptable, allowing for multi-functional spaces that cater to various living situations. Features such as foldable furniture contribute to a flexible interior environment, optimizing the use of approximately 24 m². Large decks encourage outdoor activities, creating a seamless connection between indoor and outdoor spaces.
The Amazon Cabin differentiates itself from typical housing projects through its emphasis on climate responsiveness and cultural integrity. Its modular assembly approach allows for easier transportation and assembly while maintaining structural integrity in challenging conditions. The design incorporates bioclimatic principles, leveraging natural ventilation and passive cooling strategies that reduce energy consumption.
Innovative strategies such as the use of brises soleils for sun-shading and an embedded waste management system reflect a comprehensive approach to sustainability. These elements enhance the functionality of the cabin and ensure minimal environmental impact.
The Amazon Cabin project illustrates the potential for architecture to address complex environmental challenges through thoughtful design and material choices. For those interested in detailed architectural plans, sections, designs, and ideas, further exploration of this project is encouraged to gain deeper insights into its innovative features and overall vision.


