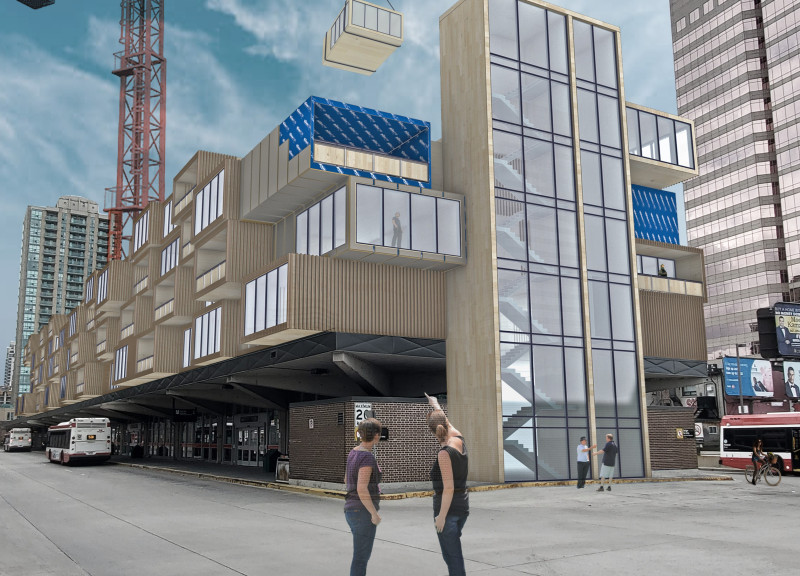5 key facts about this project
The primary function of the project is to provide adaptable residential units that cater to diverse populations within the city. The modular construction allows for quick assembly and customization, enabling the accommodation of various family sizes and living arrangements. Each unit is purposefully designed to optimize space while offering residents a comfortable living environment.
Design Approach and Unique Features
This project adopts a modular construction method, utilizing prefabricated building components to facilitate efficient assembly. This unique approach not only accelerates the construction timeline but also minimizes the environmental impact typically associated with traditional building practices. The architectural design incorporates a hybrid structural system that elevates the residential modules above existing commercial properties, which transforms underused parking lots into viable housing options without altering the fundamental characteristics of the urban landscape.
The material palette prominently features engineered wood, glass, and steel. Engineered wood is strategically utilized for its durability and appealing aesthetic, fostering a warm environment within the units. The glass façades serve to maximize daylight infiltration while providing residents with expansive views of the surroundings. Steel components enhance the structural integrity of the building, ensuring stability and safety.
Integration of Green Spaces
One of the defining characteristics of "Higher Grounds" is its inclusion of green terraces and communal areas. These outdoor spaces are designed to promote community engagement and enhance residents' quality of life. The project’s emphasis on incorporating greenery into the design allows for the development of a balanced urban ecosystem. This integration is not only visually appealing but also benefits the environment by improving air quality and supporting urban biodiversity.
The building's cantilevered sections create additional outdoor living spaces while minimizing the building’s footprint. This innovative design strategy allows for increased outdoor accessibility and encourages interactions among residents, fostering a sense of community within the urban setting.
For those seeking to gain an in-depth understanding of the "Higher Grounds" project, exploring its architectural plans, sections, and detailed designs will provide valuable insights into the thoughtful considerations that shaped the development. This analysis highlights the project’s architectural concepts and invites further exploration into its design methodologies and implications for urban living.























