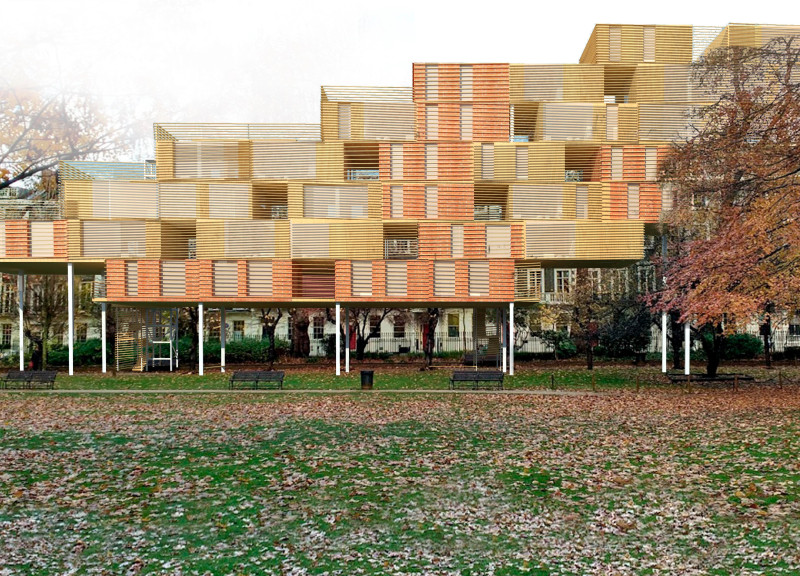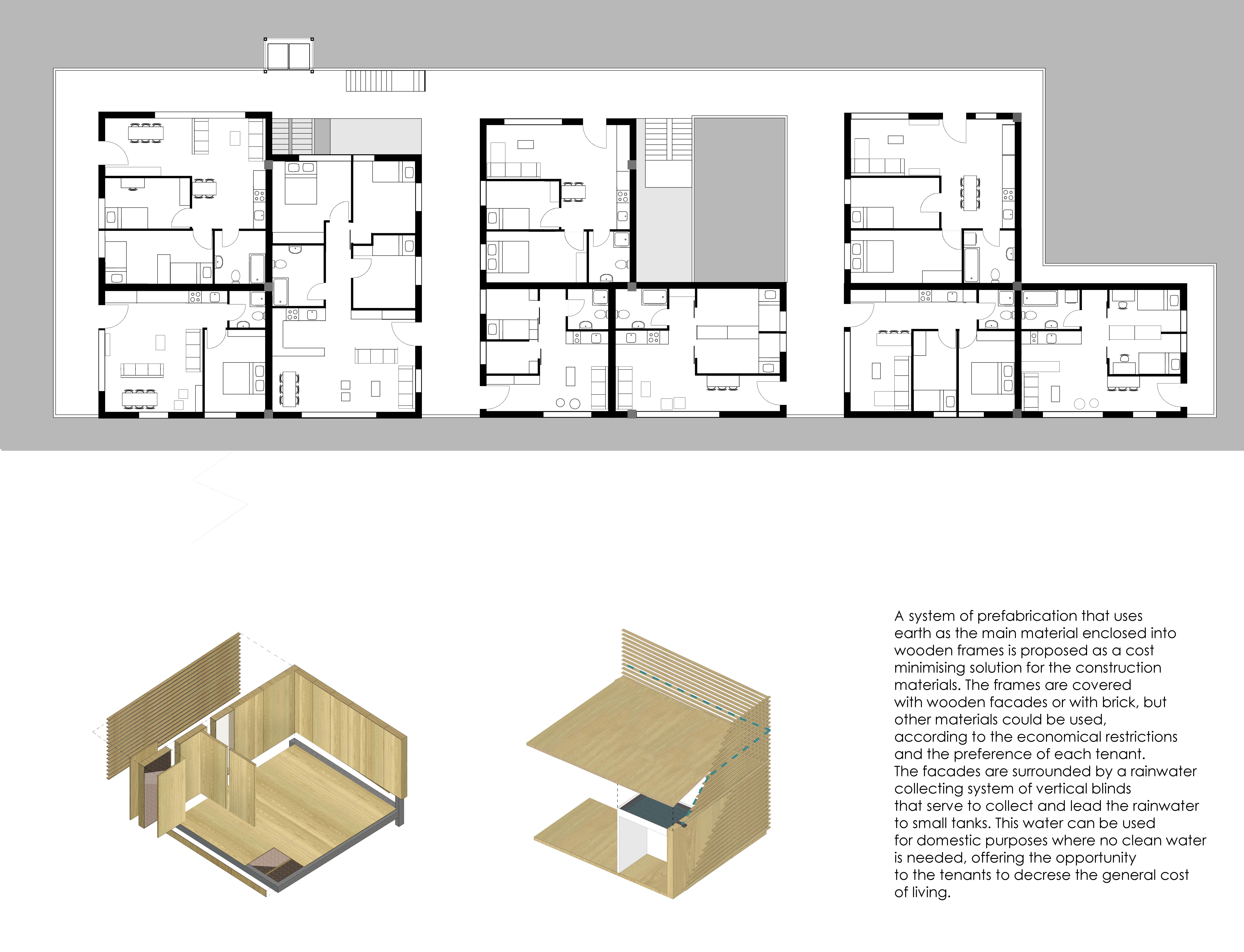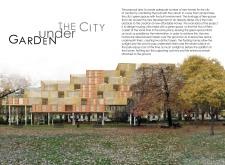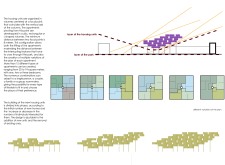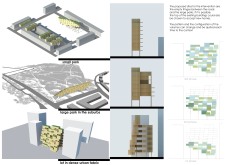5 key facts about this project
The primary function of this project is to provide diverse housing options while preserving and enhancing the existing ecological fabric of the site. The architect has crafted a unique living environment where residential units are elevated above landscaped areas, allowing the ground-level greenspace to flourish. This decision not only highlights the importance of maintaining green areas in urban settings but also supports a healthier lifestyle for residents, who will have immediate access to parks featuring recreational offerings. The carefully designed vertical layout invites light and air circulation, contributing to a pleasant living atmosphere that fosters well-being.
Key components of the design include a flexible arrangement of prefabricated housing units organized strategically to accommodate various family structures and living situations. The apartments come in multiple configurations, offering diverse layouts that can adapt to the changing needs of tenants over time. This adaptability ensures that the project can remain relevant and functional, catering to the dynamic urban demographic.
Materiality plays a crucial role in the project's identity. The primary use of earth as a building material speaks to the commitment to sustainability, highlighting the potential for low-impact construction. Alongside earthy components, the façade prominently features wood, chosen not only for its aesthetic appeal but also for its environmental benefits. This combination creates structures that resonate with the surrounding landscape while maintaining thermal efficiency and durability. The use of rainwater collection systems integrated into the architectural design further emphasizes sustainability, enabling residents to harness natural resources and reduce reliance on external water sources.
Unique design approaches are evident throughout the project. The elevated arrangement of housing units presents an innovative solution to urban density, fostering a sense of vertical community living. By weaving together residential spaces and shared green areas, the design encourages social interaction while promoting accessibility to nature. The staggered facades create visual interest while allowing ample sunlight to filter through, thus enhancing the livability of the spaces above.
Overall, this architectural endeavor embodies a modern response to urban challenges, blending innovative design with practical considerations for community and nature. The thoughtful integration of residential units with green spaces represents a holistic view of urban living, addressing both housing needs and environmental stewardship. For those interested in exploring this project further, detailed architectural plans, sections, and design ideas offer additional insights into how this project aligns with contemporary architectural practices and sustainable living principles. Engaging with the full presentation will illuminate the depth and consideration that has gone into this significant architectural project.


