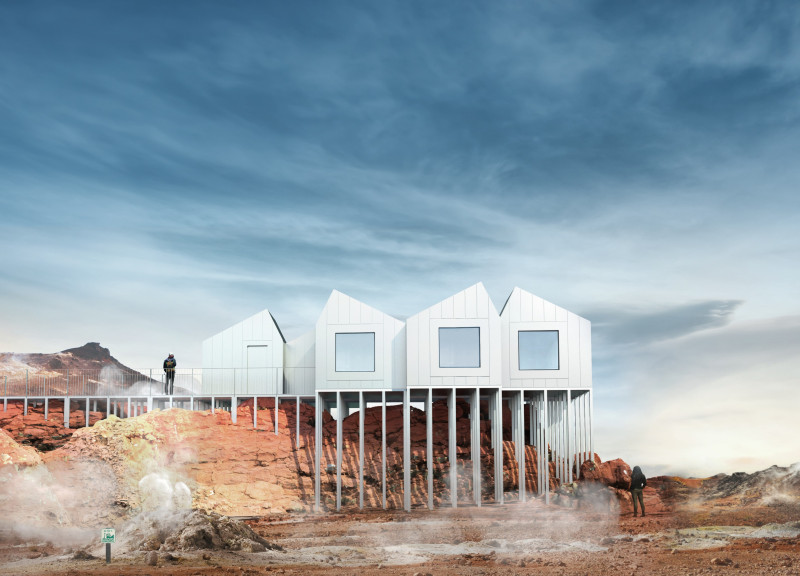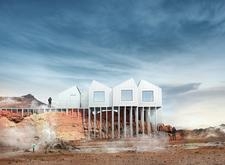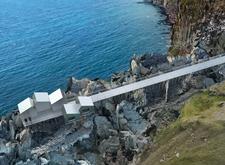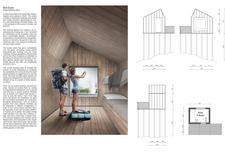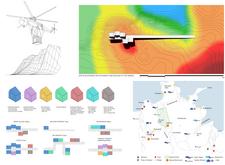5 key facts about this project
The primary function of the Bird Eyes project is to provide modular living spaces that cater to the needs of visitors. These well-considered accommodations allow individuals to immerse themselves in nature without sacrificing comfort or convenience. The design emphasizes easy assembly and transportability, enabling the structures to respond adeptly to varying geographical conditions encountered throughout the Icelandic landscape. This flexibility is essential in a country where harsh weather conditions and terrain diversity can greatly influence construction.
At the heart of Bird Eyes is a unique architectural composition characterized by a series of cabins that showcase distinct geometric forms. The minimalistic approach utilized in the design mirrors the traditional gabled roofs seen in Icelandic architecture while integrating modern elements that appeal to contemporary sensibilities. The structures are elevated on slim, metallic stilts, strategically minimizing disruption to the land and providing occupants with unobstructed views of the surrounding vistas. This elevation not only addresses environmental concerns but also enhances the occupants' interaction with the breathtaking landscape, enabling a seamless integration of indoors and outdoors.
Materiality plays a significant role in the overall success of the design. Key materials include durable aluminum panels for exterior cladding, which are resistant to the corrosive effects of the coastal environment. The use of wood in the interiors offers warmth and comfort, creating an inviting atmosphere that contrasts with the ruggedness of the exterior. Expansive glass installations serve to maximize natural light and frame picturesque sightlines, enriching the experience for those within the cabins. The careful selection of materials emphasizes sustainability while ensuring that the architecture complements the dramatic beauty of Iceland’s terrain.
Unique design approaches are evident throughout the Bird Eyes project, particularly in its focus on sustainability and aesthetic integration with the surroundings. It eschews conventional hotel designs that often dominate tourist destinations, opting instead for modular structures that allow guests to connect with their environment. This innovative modularity supports a design that is both user-centered and responsive to the ecological context. By elevating the cabins, the project reduces its footprint and promotes a philosophy of responsible tourism, essential for preserving the natural resources on which Iceland relies.
The layout transitions between private living areas and communal spaces, fostering social interaction among guests while preserving individual privacy. This balance encourages an engaging community atmosphere set against a backdrop of picturesque landscapes, enhancing the overall visitor experience. Whether engaging in a quiet moment of reflection or gathering with others to share experiences, occupants are continually reminded of the natural beauty surrounding them.
The Bird Eyes project successfully illustrates how architecture can function as a mediator between human activity and the natural world. It encourages occupants to consider their relationship with the environment, inspiring a deeper appreciation for the landscapes of Iceland. Ultimately, this project exemplifies design that carefully considers its context while prioritizing sustainable practices. Those interested in exploring the architectural plans, architectural sections, and architectural ideas behind Bird Eyes will find a wealth of insights into how these elements coalesce to create a meaningful experience within this stunning landscape. Discovering the details of this project will further illuminate the thoughtful design approaches that underpin its successful execution.


