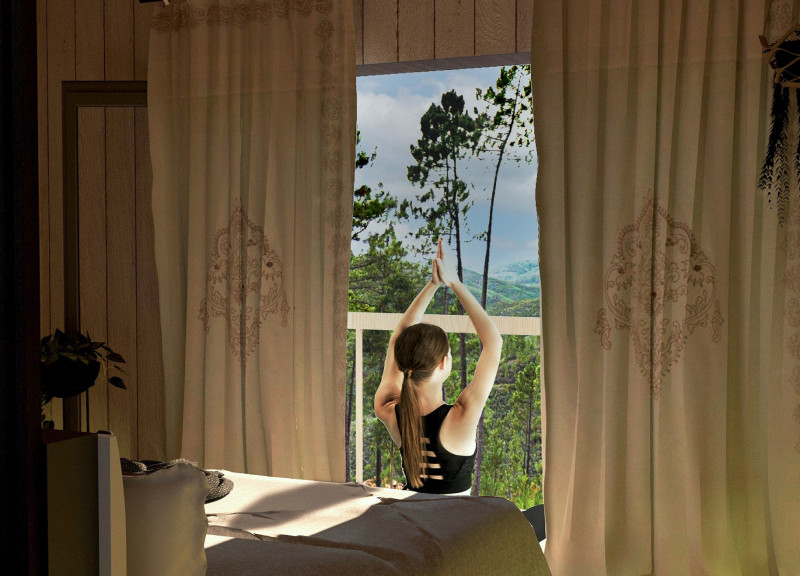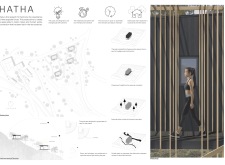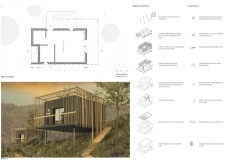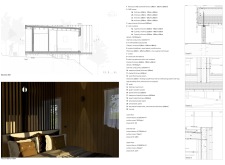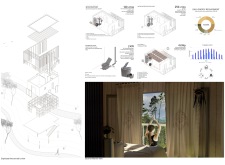5 key facts about this project
This architecture represents a shift towards a more symbiotic relationship between built environments and nature. The design focuses on creating spaces that enable occupants to engage fully with their surroundings while minimizing environmental impact. The project includes a series of modular pods thoughtfully arranged across a gentle slope, which allows for an unobstructed view of the landscape while ensuring the integrity of the natural terrain is preserved. The overall layout promotes privacy and encourages a sense of community among the different pods, with a connecting platform facilitating movement and interaction.
Functionality is at the heart of this design. Each pod is engineered to be self-sufficient, incorporating advanced technologies for energy and water management. The inclusion of photovoltaic panels ensures that these spaces generate their own power, emphasizing the project's commitment to renewable energy sources. Additionally, rainwater harvesting systems are integrated to meet water needs sustainably, further reinforcing the idea of a self-sustained environment.
The materiality of this project plays a crucial role in its architectural expression. Cross-Laminated Timber panels form the backbone of the structure, chosen for their strength and eco-friendly qualities. These wooden elements are complemented by cork insulation panels that not only reduce energy consumption but also enhance the overall comfort levels within the interiors. Maritime pine, known for its durability and natural resistance to moisture, is utilized for exterior cladding and interior finishes, contributing to a cohesive aesthetic that resonates with the project's environmental narrative.
One of the unique design approaches showcased in this project is the emphasis on elevated living spaces. The pods are lifted off the ground, allowing natural water flow and maintaining the ecological balance of the site. This decision also ensures that occupants can enjoy captivating views, unobstructed by the surrounding landscape while providing a sense of tranquility. Windows are placed strategically to optimize natural light, further enhancing the quality of the indoor environment and reducing reliance on artificial lighting.
The interiors are designed with simplicity and warmth in mind, creating an inviting atmosphere that reinforces the connection to nature. The use of soft, natural materials fosters a sense of calm, while large windows create seamless transitions between indoor and outdoor spaces. Elements are selected not just for their functional properties but also for their ability to evoke a sense of place, enriching the overall experience of the residents.
The modular nature of the design allows for adaptability over time, making it a forward-thinking option for contemporary living. This approach allows future adjustments or expansions, accommodating changing needs without compromising the architectural integrity of the original design. Such flexibility represents a shift towards more responsible and thoughtful architectural practices that consider the longevity of both the building and its occupants.
This architectural project stands as a significant contribution to the discourse around sustainable design, serving as a blueprint for how architecture can positively interact with its environment. Through its innovative use of materials, energy-efficient technologies, and commitment to ecological principles, it invites observers to rethink traditional notions of living spaces in the modern age. For those interested in exploring the full extent of the project, including its architectural plans, sections, designs, and architectural ideas, a closer examination of the project's presentation is highly recommended. This exploration can provide deeper insights into the thoughtful details and design strategies that define this remarkable architectural endeavor.


