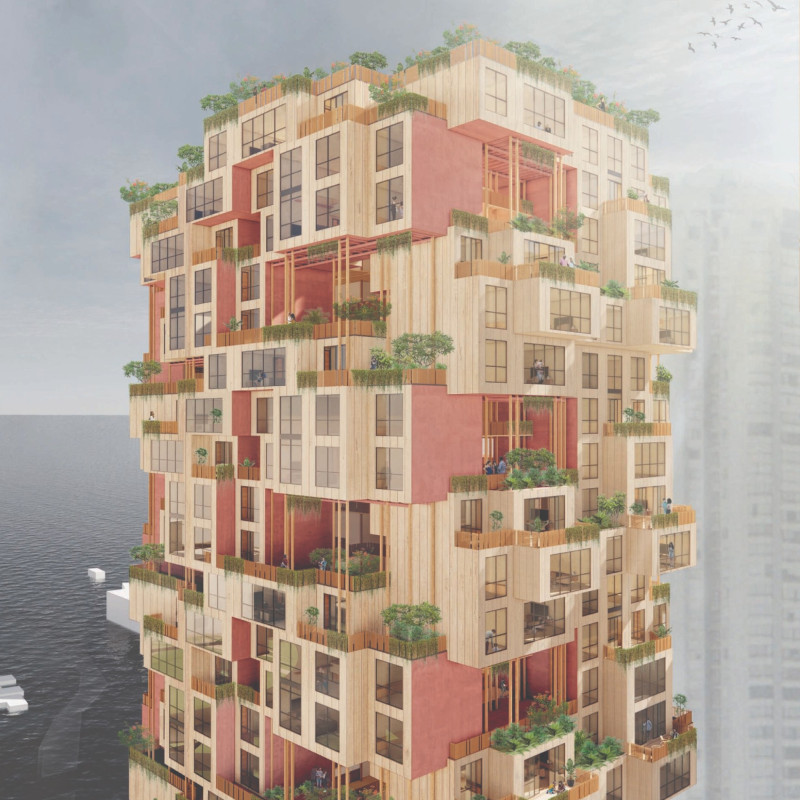5 key facts about this project
At its core, Menara Kayu serves as a multi-family residential structure that incorporates modular design principles. The project features stacked timber units, each varying in configuration to accommodate different family sizes and lifestyles. By using cross-laminated timber as a primary building material, the design prioritizes environmental sustainability while providing structural integrity. The choice of materials reflects a commitment to eco-friendly practices, utilizing concrete selectively to support the elevated timber framework and ensure stability against environmental challenges.
One of the project’s distinguishing aspects is its elevation above the ground, mimicking the traditional stilts of Indonesian houses. This architectural approach not only protects living spaces from potential flooding but also offers residents uninterrupted views and a direct connection to the surrounding environment. The design includes private balconies, enhancing individual living experiences while promoting interaction through communal spaces. These areas facilitate social engagement and enhance the community feel that is central to the project’s philosophy.
Safety and sustainability also play crucial roles in the design. Menara Kayu incorporates features such as cross-ventilation and solar panels, reducing reliance on artificial energy sources. The design is carefully orchestrated to maximize natural light and airflow, creating comfortable living environments and minimizing energy consumption. Additionally, recycled water systems are integrated to support landscaping, further demonstrating the project's commitment to resource management.
In evaluating the architectural language of Menara Kayu, the juxtaposition of warm wood tones with vibrant accent colors stands out. This combination not only adds aesthetic interest but also pays homage to indigenous design motifs. The structure's modularity aligns with the contemporary urban living trend, allowing for flexible residential configurations without sacrificing cultural identity.
Furthermore, the project serves as a model for future urban developments, showcasing how architecture can bridge the gap between tradition and modernity. It speaks to the importance of adaptive design in the face of climate change while respecting cultural narratives. The architectural ideas presented in Menara Kayu offer insights into how residential spaces can evolve to meet both practical needs and community aspirations.
As you explore the presentation of this project, consider delving into the architectural plans and sections that illustrate the innovative design processes. Reviewing the detailed architectural designs and the unique approaches taken in this project will provide a deeper understanding of its significance and potential impact on urban living.


























