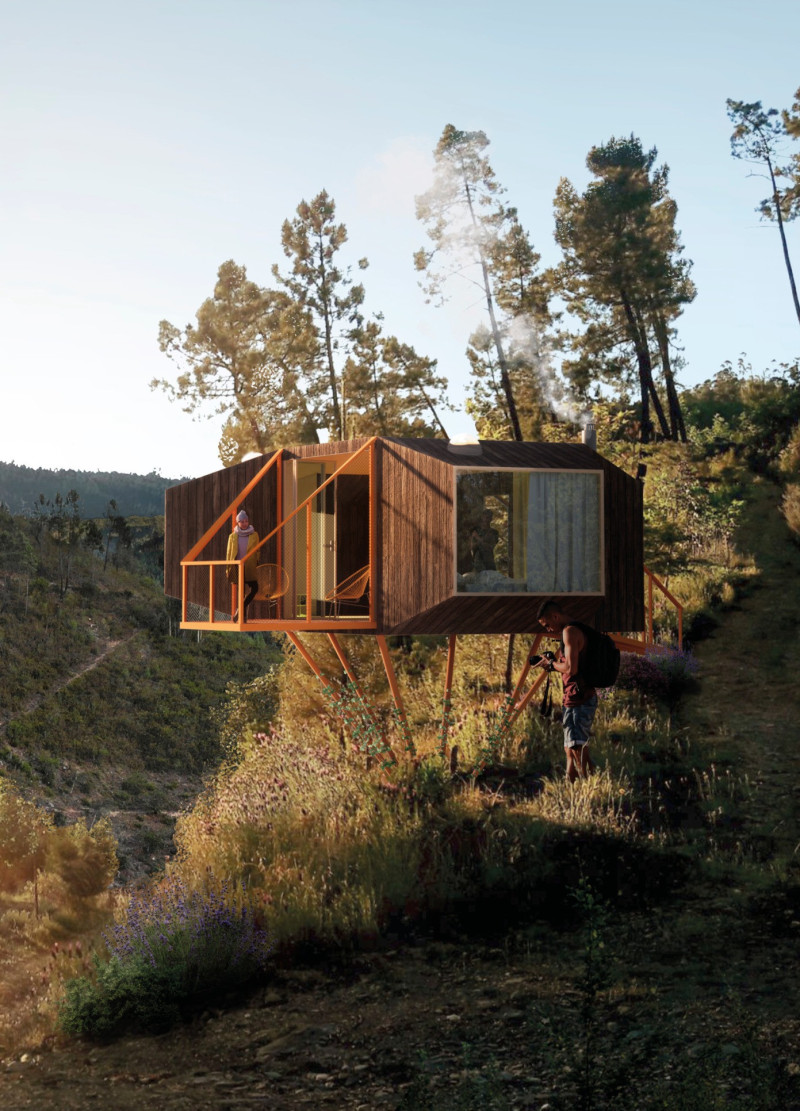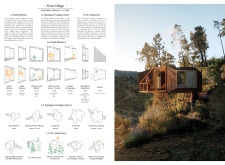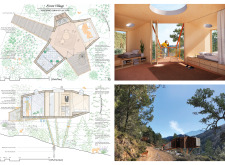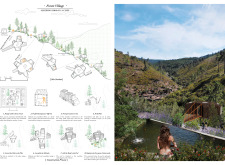5 key facts about this project
At its core, the Forest Village aims to create intimate housing options that cater to individuals, families, and groups, encouraging a retreat into nature without compromising user experiences. The sleeping pods are modular and prefabricated, showcasing a design that is both functional and engaging. Each unit is intended to promote relaxation while fostering a sense of community, as well as an appreciation for the local landscape.
The architectural design consists of several key components that enhance the overall experience of the occupants. First and foremost, the structure of the pods utilizes local materials such as wood for aesthetics and warmth, complemented by steel for structural stability. Geothermal insulation panels are thoughtfully integrated to maintain comfortable internal temperatures, while large glass windows provide expansive views of the surrounding forest, effectively bringing the outside in.
The design features a variety of pod configurations, catering to different occupancy needs. The individual pod is a compact 15 square meters, meant for solo travelers or couples seeking an intimate experience. For families, a larger 23 square meter family pod accommodates additional guests while still providing essential amenities. The project also includes a spacious 42 square meter group pod designed for extended families or small groups, along with options that feature private balconies for outdoor leisure.
A notable design approach is how the project interacts with the topography of the site. Pods are strategically positioned to minimize disruption to the land and maintain a stable foundation on the cliffside. This sensitivity ensures that local flora and fauna can thrive, reinforcing the project’s eco-conscious ethos. Elevated installations facilitate drainage and prevent erosion, demonstrating a responsible architectural response to environmental challenges.
Additionally, the design emphasizes the relationship between private and communal spaces. Each pod offers personal refuge while common areas encourage social interaction among guests. This duality enhances the visitor experience, promoting a sense of belonging within the natural landscape. The consideration of views and orientations further enriches the architectural experience, as occupants are able to enjoy picturesque vistas directly from their dwellings.
In summary, the Forest Village project exemplifies contemporary architecture that prioritizes sustainability and user connectivity. Through the use of appropriate materials, diverse design configurations, and thoughtful site integration, it creates a harmonious environment that encourages a deep engagement with nature. Readers interested in exploring the architectural plans, sections, and design nuances of this project are encouraged to delve deeper into the presentation for a comprehensive understanding of its innovative architectural ideas and thoughtful execution.


























