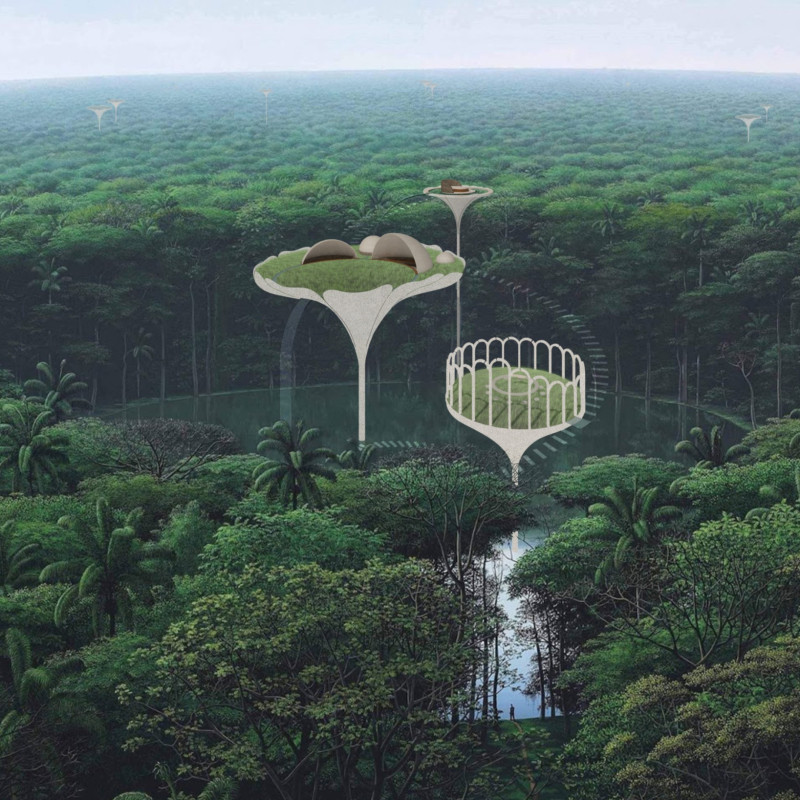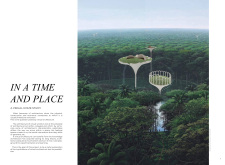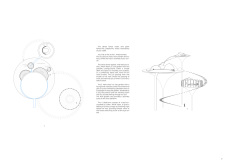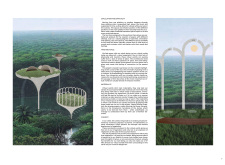5 key facts about this project
This architectural project represents a rethinking of how built environments relate to their ecological context. By elevating structures above the ground and into the treetops, the design highlights a commitment to promoting harmony between human activity and the natural world. The result is spaces that encourage inhabitants to engage with their environment while minimizing ecological disruption. This reflects a growing awareness of sustainability in modern architecture, making thoughtful choices that accommodate both functionality and ecological sensitivity.
Functionally, the project delineates various areas that serve multiple purposes. The design includes an antechamber, which functions as a welcoming space that prepares visitors before they enter the main living areas. This thoughtful entry point sets the tone for the rest of the home, creating a sense of transition and connection. A dedicated work room offers inhabitants a flexible environment for productivity, while the main area combines living and cooking spaces, emphasizing the importance of communal interaction. The elevation of private areas, such as the bedroom, provides a peaceful retreat that supports privacy and tranquility. All these elements work together to enhance the overall experience of the home study, promoting wellbeing through architecture.
One of the unique design approaches taken in this project is the emphasis on connectivity—both among the various spaces within the structure and between the architecture and the natural surroundings. The arrangement of platforms suggests a fluid movement throughout the site, facilitated by winding pathways that guide inhabitants through their daily routines. This idea of circulation plays a pivotal role in the overall experience, allowing for a genuine connection between spaces while ensuring that each area feels interconnected yet distinct.
In terms of materiality, the project subtly hints at the use of fluid, lightweight materials that resonate with the organic shapes of the structures. It suggests possibilities such as sustainable composites or resilient concrete that can create a sense of continuity with the environment. The interplay of transparent materials, like glass, is likely a key aspect of the design, as it fosters light penetration and a visual connection to the surroundings. This careful consideration of material choices enhances the experiential quality of the home study, marrying form with function.
This architectural endeavor also engages with modern themes of technology and virtuality, examining how these elements can shape future living environments. By challenging traditional architectural norms, the project opens a dialogue about the potential of virtual spaces and their role in human habitation. This exploration prompts questions about the flexibility and adaptability of architecture in an increasingly digital world, inviting viewers to consider how these factors can redefine the boundaries of space.
To immerse yourself further in the details of this architectural project, it is recommended to explore its presentation, where you can review architectural plans, sections, and design ideas. Delving into these elements offers a deeper understanding of how the project combines innovative concepts with practical design, ultimately illustrating how modern architecture can engage with the environment, human experience, and technological advancements in meaningful ways.

























