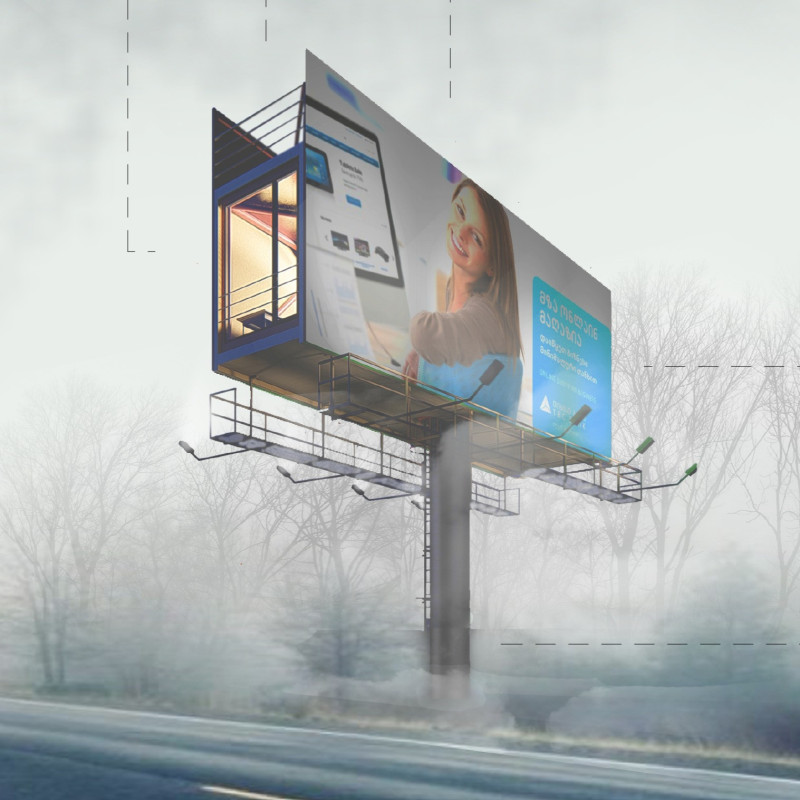5 key facts about this project
The primary function of the Billboard House is to provide a compact living space while also serving as an advertising billboard. This dual functionality allows the occupants to generate income through advertisements, thus alleviating the financial pressures associated with urban living. The house's structure is elevated, creating an additional functional space beneath, which contributes to the overall adaptability of the design.
Unique Design Approaches
One of the prominent features of the Billboard House is its innovative elevation. The central column seamlessly supports the structure while providing potential uses for the space underneath. This solution enhances the interaction between the dwelling and its urban context, creating a visually appealing form that stands out within the commercial landscape.
The material choices also differentiate this project from typical residential designs. The use of metal sheet cladding, lightweight frame construction, and EPS panels promote durability and energy efficiency. Interior spaces feature plywood finishes that introduce warmth, while large windows facilitate ample natural light, crucial for the compact layout.
Functional Details
The project incorporates a linear floor plan that emphasizes flexible living. Key components include a multifunctional living area that also accommodates work, a compact kitchenette for meal preparation, and a strategically placed bathroom that ensures privacy. The overall organization of these spaces reflects a thoughtful approach to urban living, promoting livability within a minimal footprint.
The Billboard House addresses contemporary challenges in urban housing by blending architecture and commerce. This project encourages a rethinking of residential solutions that can adapt to the financial realities faced by urban dwellers.
For further insights into the design, architectural plans, architectural sections, and other elements of the Billboard House, the reader is encouraged to explore the project presentation in detail.


























