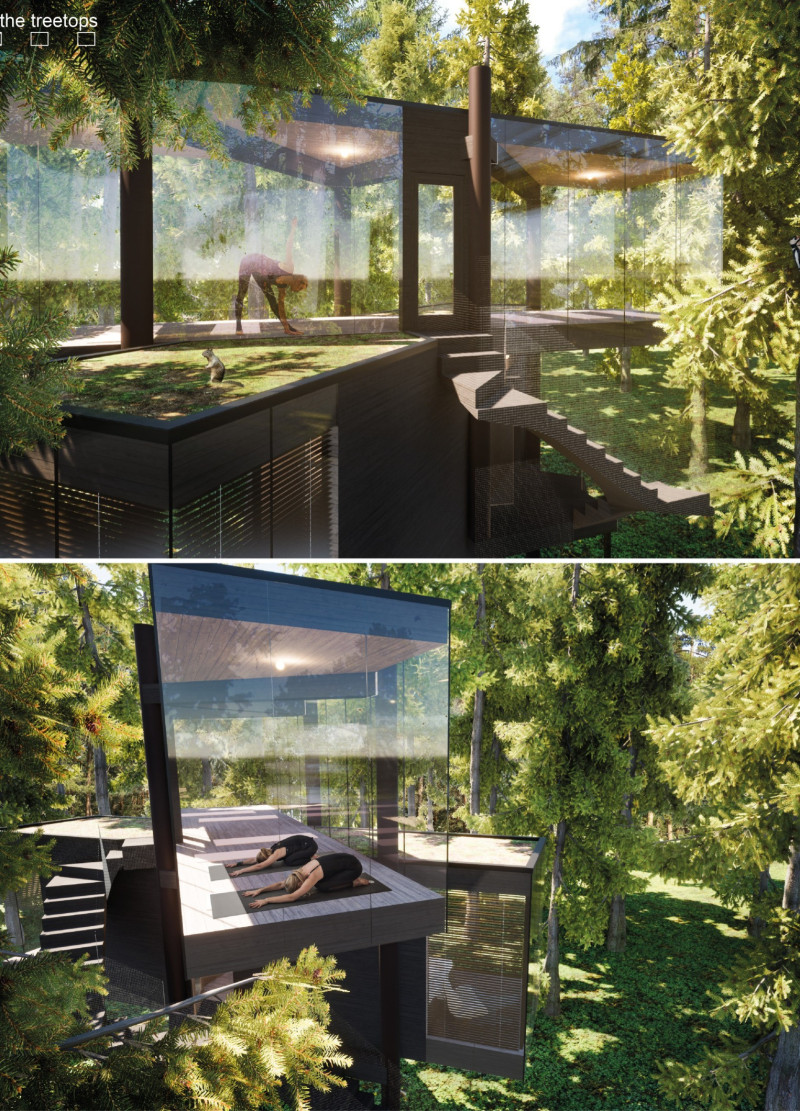5 key facts about this project
The essence of "Among the Treetops" lies in its innovative design, which elevates the living spaces above the forest floor. This elevation minimizes environmental disruption, allowing for an unobtrusive presence within the landscape. The building is intentionally designed to respect and engage with its surroundings, creating a habitat that fosters an appreciation for the ecosystem. The fundamental function of this project is to provide a dwelling that offers both comfort and a unique vantage point of the natural world.
A key element of the project is its materiality, which plays a crucial role in establishing the relationship between the architecture and its context. The primary materials utilized in the design include glass, timber, steel, and green roofing. Glass facades are strategically employed to maximize natural light and provide expansive views of the treetops. This transparency creates an immersive experience, allowing occupants to feel connected to the outdoors while enjoying modern comforts inside. The use of timber adds warmth and a natural aesthetic, reinforcing the building's integration with the forest.
Steel components are incorporated to enhance structural stability, particularly for the elevated sections of the building. This careful consideration of materials not only supports the architectural integrity but also underscores a commitment to sustainability, with the project taking advantage of locally sourced resources whenever possible. The green roof, adorned with sedum, serves to further enhance energy efficiency, improve insulation, and contribute to local biodiversity.
The design layout is functional and adaptable, featuring open-plan living spaces that encourage social interaction and flexible use. The ground floor is designed to accommodate communal activities, with a kitchen and lounge area that overlook the forest, inviting light and views into the heart of the home. Above, private bedrooms on the upper levels maintain a sense of intimacy while benefiting from panoramic vistas of the landscape. Unique to this project is the incorporation of semi-transparent walls that ensure privacy while still allowing glimpses of the exterior environment, enhancing the overall connection to nature.
Furthermore, the building incorporates wellness-oriented spaces, such as a dedicated yoga studio. The expansive glass walls in these areas bring in natural light and connect users with the natural ambiance, cultivating an atmosphere of tranquility and mindfulness. The design includes features that promote ventilation and climate control, ensuring comfort while minimizing reliance on artificial heating and cooling systems.
A notable aspect of "Among the Treetops" is its approach to blending architecture with wildlife. The elevated design encourages occupants to engage with the surrounding ecosystem actively, providing opportunities to observe local flora and fauna from a novel perspective. This connection to nature is woven into the architecture, encouraging an awareness of the environment that is often lost in modern living.
The project exemplifies unique design approaches that prioritize sustainability, adaptability, and harmony with nature. By balancing innovative architectural forms with environmentally sensitive practices, "Among the Treetops" demonstrates a progressive understanding of how architecture can serve both its inhabitants and the ecological context.
For readers interested in exploring the finer details of this project, including architectural plans, sections, and design ideas, it is encouraged to delve deeper into the architectural presentation. By examining these elements, one can gain a more comprehensive understanding of the thoughtful design processes that underscore this remarkable architectural endeavor.


























