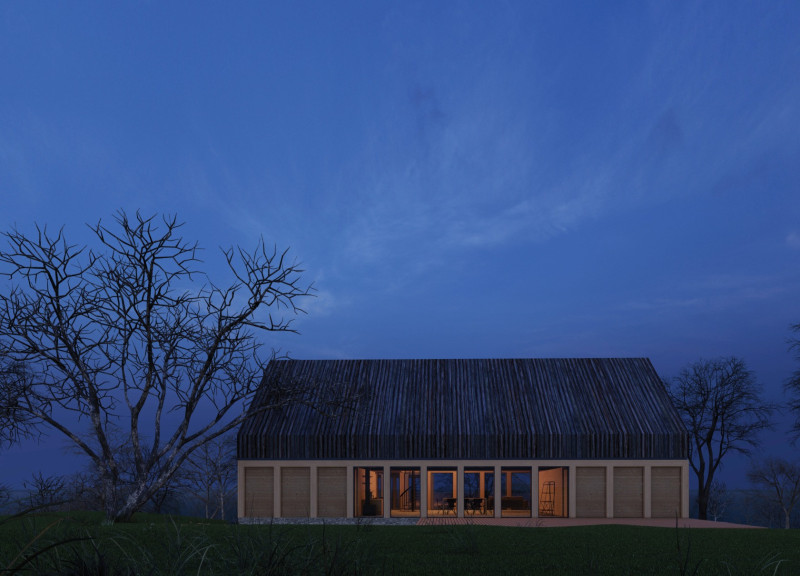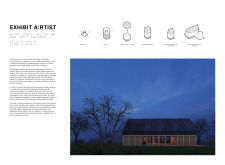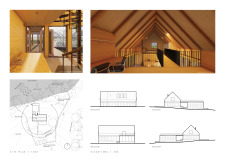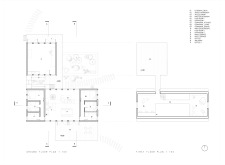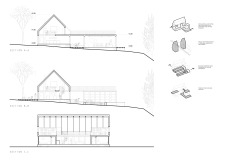5 key facts about this project
The primary function of the building is to serve as both a residential space for two families and an art studio and gallery. The integration of living and working environments facilitates daily interaction and promotes a collaborative artistic atmosphere. The layout is intentionally arranged to allow for both public exhibition spaces and private living zones, ensuring that the needs of both artists and family members are met efficiently.
The architectural design notably emphasizes an open plan, particularly on the ground floor, where communal spaces such as the living area, dining area, and artist studio coexist. This configuration fosters ease of movement and accessibility, allowing family members to engage with each other while pursuing individual creative endeavors. The first floor is dedicated to private spaces, including offices and workshops, which provides an area for focused work that is separate from communal activities.
A unique aspect of this project is its use of materials that resonate with the local environment. Timber is predominantly utilized for structural elements, contributing warmth and a natural aesthetic. Expansive glass façades blur the boundary between indoor and outdoor spaces, enhancing the connection to the surrounding landscape. Additionally, the use of steel supports allows for open spans within the studio areas, creating adaptable spaces suitable for various artistic practices.
The design maximizes its ecological impact by minimizing site disruption and adopting sustainable material practices. This conscientious approach promotes environmental responsibility while harmonizing the building with its natural surroundings. Terraces strategically integrated into the design provide outdoor areas that invite engagement with the landscape, further enhancing the user experience.
The architectural execution also prioritizes visual connectivity, with carefully arranged sightlines that encourage an interaction with the views of the forest and lake. Elements such as the spiral staircase serve as focal points for circulation, promoting community engagement while maintaining privacy within the vertical arrangement of spaces.
This project stands out due to its thoughtful blend of artistic functionality and family life within a cohesive architectural framework. By reinterpreting traditional forms through a modern lens and making deliberate choices in materiality and design, the residence offers a setting where creativity and domestic life coexist seamlessly.
For a more in-depth understanding of the architectural intentions and spatial layouts, readers are encouraged to explore the architectural plans, sections, and detailed designs associated with the project presentation. Insights into the architectural ideas that shaped this design can provide a comprehensive view of its functional and aesthetic dimensions.


