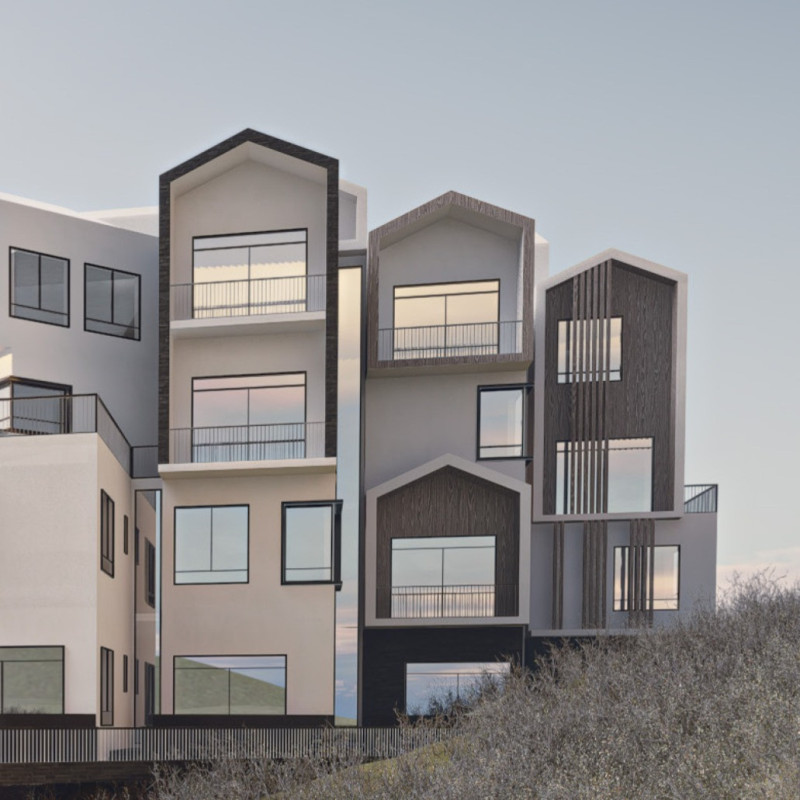5 key facts about this project
This project represents a shift in architectural thinking, acknowledging the complexity of modern living. It seeks to provide a dwelling that empowers its occupants through thoughtful spatial organization and material selection. The architecture showcases a deep respect for the principles of sustainability and adaptability, making it relevant not just today but for future generations.
Functionally, "A House for Gen X" is designed not merely as a residence but as a community hub that fosters social interaction among residents. The layout includes distinct private zones, such as bedrooms and personal workspaces, which ensure the occupants have access to spaces for solitude and reflection. Each private area is carefully considered to provide comfort and privacy while being connected to the larger community of the house.
The project incorporates communal spaces that invite interaction, such as shared living rooms, multipurpose areas, and outdoor courtyards. These spaces encourage collaboration and shared experiences, catering to the need for social cohesion among the residents. The thoughtful arrangement of these areas demonstrates how architecture can shape and enhance human relationships, creating an engaging living environment.
A particularly noteworthy feature of this design is its innovative use of materials. The project utilizes concrete for its structural integrity, wood for its warmth, glass for open views and natural light, and metal for architectural detailing. This combination not only meets practical requirements but also contributes an aesthetic dialogue between traditional and modern elements. The use of natural materials further emphasizes the project's commitment to sustainability, reducing its ecological footprint while enhancing the living experience.
The elevated structure is another unique aspect of the design. By lifting the building above the ground on stilts, the architecture responds to environmental considerations such as flooding and natural light exposure. This design choice not only allows for optimal views of the landscape but also fosters a greater sense of connection to the site, encouraging residents to engage with their surroundings.
Furthermore, the asymmetrical rooflines and varying building heights create an interactive visual play that stimulates curiosity and engagement. This design choice speaks to the project’s goal of fostering individuality among residents while still promoting a cohesive architectural language. It breaks away from conventional housing forms, presenting a multifaceted approach that resonates with the adaptability and resourcefulness characteristic of Generation X.
The strategic placement of circulation routes throughout the design enhances accessibility and connectivity within the house. Vertical circulation, including staircases and elevators, is thoughtfully integrated to facilitate smooth transitions between public and private spaces. This attention to circulation contributes to an overall sense of flow and ensures that the occupants can navigate their home with ease.
In summary, "A House for Gen X" stands as a thoughtful architectural project that addresses the unique challenges and needs of its time. It interweaves personal and communal living through innovative design, material selection, and sustainable practices. The project's ability to harmoniously blend individual privacy with communal functionality makes it a distinctive addition to modern residential architecture. For readers interested in exploring this project further, engaging with its architectural plans, sections, and designs will offer deeper insights into the thoughtful ideas that shaped its formation.


























