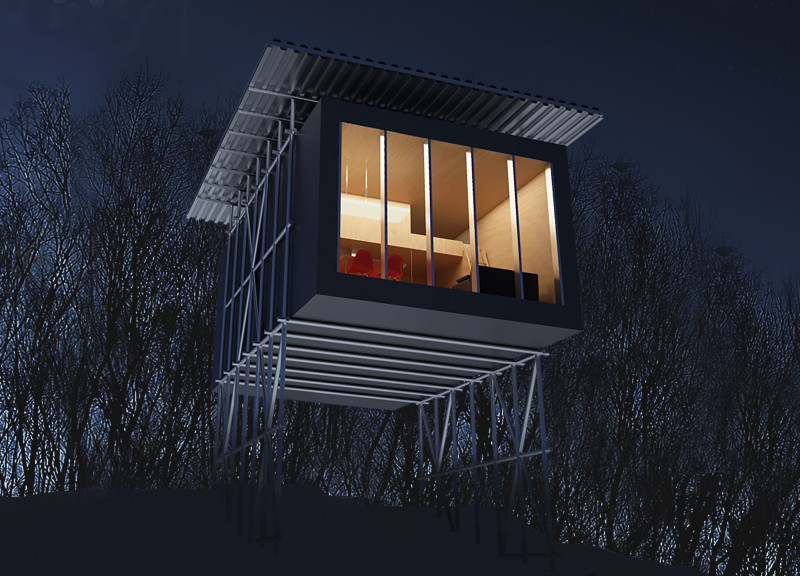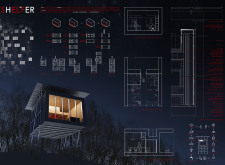5 key facts about this project
The primary function of "SHELTER" is to provide a comfortable, adaptable living space that caters to diverse lifestyles while maintaining a smaller environmental footprint. It is designed to accommodate individuals or small families, promoting a lifestyle that values simplicity and efficiency. The architecture blends seamlessly with its surroundings, ensuring that it remains in harmony with the natural landscape.
Key elements of the design include its modular configuration, where each living unit measures 5 meters by 2.5 meters. This configuration allows for the easy combination of multiple units, making it possible to create larger living spaces as needed. The elevated structure, supported by slender steel columns, minimizes ground impact and provides advantages such as improved ventilation, flood protection, and an unobtrusive view of the landscape.
The materiality of the project is significant, with an emphasis on sustainable and resilient materials. Laminated timber is used for structural components, providing both strength and thermal performance while also being a renewable resource. The exterior features sleek aluminum panels that offer durability and a clean, modern aesthetic. Double-glazed windows enhance energy efficiency and allow for ample natural light, fostering a connection between the interior and the surrounding environment. Furthermore, the incorporation of a water storage system underlines the project’s commitment to self-sufficiency and resource management.
The internal layout is thoughtfully designed to maximize usable space while ensuring that each area serves a distinct purpose. The living area combines relaxation and social interaction, integrating essential amenities without compromising comfort. A compact kitchenette further enhances the functionality of the space, accommodating modern living needs while being conscious of the unit's size. The separate sleeping quarters provide a retreat for inhabitants, emphasizing the importance of personal space in a communal environment.
What truly sets "SHELTER" apart is its unique design approach that prioritizes sustainability and adaptability. The modularity allows for a variety of configurations, which means the project can cater to diverse family structures and lifestyle changes over time. Additionally, the choice to elevate the building not only addresses environmental concerns but also fosters a connection to nature, making for a more pleasant living experience.
This project embodies an evolution in architectural thinking, merging aesthetic appeal with pragmatic solutions based on real-world needs. The integration of energy-efficient systems and the use of eco-friendly materials position "SHELTER" as a forward-thinking example in the discourse on modern architecture. The minimalistic yet functional design promotes a lifestyle that values less clutter and more meaningful living spaces.
To explore this project further, readers are encouraged to review the architectural plans, sections, and overall design concepts for a deeper understanding of its innovative features and thoughtful layout. Engaging with the presentation of this project will provide insight into how architecture can address contemporary challenges while remaining sensitive to the environment.























