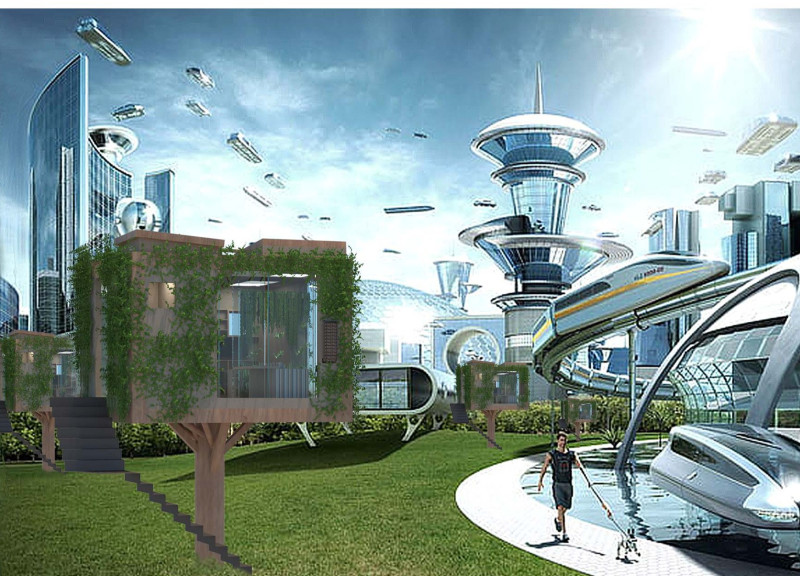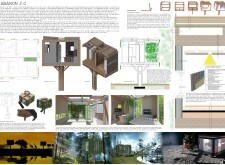5 key facts about this project
The architecture of Cabanon 2.0 is characterized by its integration with nature, employing design strategies that facilitate a seamless connection between interior spaces and the surrounding landscape. The use of expansive glass panels is a key element, promoting natural light and transparency, effectively blurring the lines between the indoors and the outdoors. Such an approach not only enhances the aesthetic quality of the living spaces but also fosters a sense of tranquility and openness, allowing residents to engage more deeply with their environment.
Functionally, Cabanon 2.0 accommodates a variety of spaces that support everyday living, including a multifunctional living area, dining space, and kitchen. The open-plan layout encourages social interaction while allowing for flexible use of spaces depending on need. The incorporation of vertical greenery within the interior further enhances the project’s connection to nature, serving both aesthetic and ecological purposes by improving air quality and offering a sense of serenity.
One unique aspect of the design is its elevation above the ground, preserving the ecosystem below and minimizing the disruption of natural habitats. This raised structure allows wildlife to coexist beneath, reinforcing the project's commitment to environmental sustainability. Additionally, the architecture features dual-purpose walls designed to incorporate utilities discreetly, maintaining visual simplicity while supporting functionality.
Sustainable materials are prevalent throughout the design, with a focus on sustainably sourced wood for structural elements, which includes American White Pine and Cedar, known for their durability and sustainability. The use of insulated panels enhances thermal efficiency, while metal fasteners ensure structural integrity. The living facades, integrating plants within the walls, not only contribute to biodiversity but also create an inviting and lush environment that resonates with the project's overarching theme of cohesion with nature.
The construction methodology reflects a modern approach to building practices, prioritizing resource conservation and minimizing environmental impact. Through these practices, Cabanon 2.0 stands as a testament to the potential of architectural design to adapt to contemporary environmental challenges while creating spaces of comfort and convenience.
For those interested in gaining deeper insights into the project, exploring the architectural plans, sections, and designs will offer a comprehensive understanding of the innovative solutions utilized within Cabanon 2.0. The project invites further exploration of its architectural ideas, emphasizing a balanced coexistence of human habitation and ecological health.























