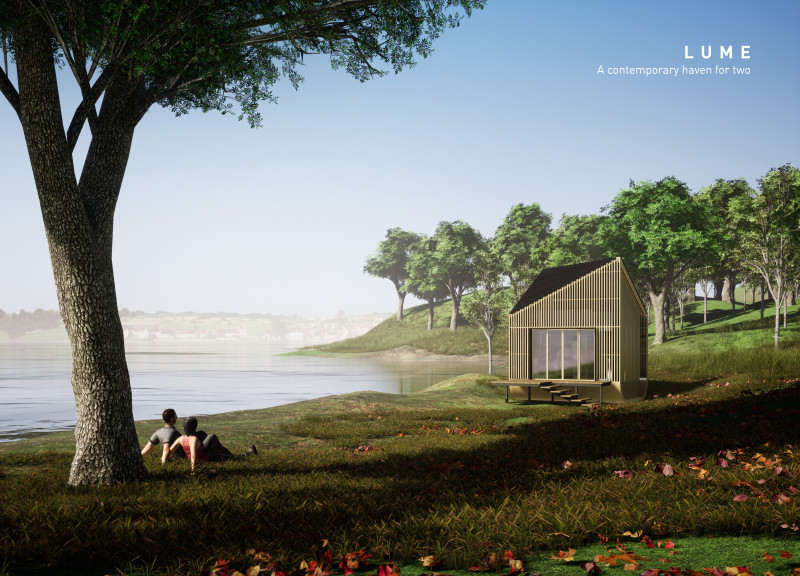5 key facts about this project
The design of LUME draws upon traditional rural house forms while infusing contemporary elements that enhance both its functionality and aesthetics. Its structure is elevated to protect against environmental elements such as flooding, which is a prudent response to the challenges of the surrounding landscape. By elevating the building, the design establishes an important relationship between the indoors and outdoors, allowing residents to enjoy an immersive experience with their environment.
One of the defining features of this project is its geometric simplicity, characterized by a triangular form that serves multiple purposes. This choice of shape not only optimizes space but also creates opportunity for effective natural light penetration throughout the interior. Large operable windows on each side of the dwelling foster ventilation and facilitate a connection with the outdoor landscape. The interior environment is enhanced by the use of glulam timber, a sustainable material that adds warmth while maintaining structural integrity.
Within the space, versatility is a key element. The open-plan layout of the ground floor encompasses living, dining, and kitchen areas that fluidly transition from one to another, conducive to both relaxation and social engagement. The compact kitchen is strategically placed, enabling efficient use of the space while encouraging culinary creativity. Additionally, a dedicated bathroom is conveniently integrated, enhancing the livability of the home without detracting from the overall openness.
The design includes specific innovative elements tailored to maximize functionality in a limited area. Smart storage solutions are thoughtfully incorporated throughout the dwelling, particularly under the stairs and in other nooks, allowing residents to maintain a clutter-free environment. The upper floor is designed as a loft, providing a cozy sleeping area that adopts an airy feel due to its height and design. This arrangement promotes an unobstructed visual line, contributing to the overall sense of spaciousness.
Sustainability is at the core of LUME's principles, illustrated by features such as roof-integrated solar panels and rainwater collection systems. These systems empower residents to minimize their ecological footprint and promote energy efficiency, aligning with modern values of environmental consciousness. The use of natural materials throughout the structure not only contributes to the aesthetic appeal but also supports a holistic approach to sustainable living.
A noteworthy aspect of LUME is its adaptability to the evolving needs of its occupants. The introduction of collapsible furniture allows for flexible interior configurations, catering to a range of activities and accommodating guests without overwhelming the space. This design feature exemplifies a commitment to creating a dwelling that can evolve with its inhabitants.
Overall, the architectural project LUME exemplifies a modern approach to rural living that emphasizes simplicity, sustainability, and connectivity. With its unique design strategies and thoughtful material choices, the dwelling stands as a testament to contemporary architectural ideals that respect both environment and community. For a deeper understanding of the architectural plans, architectural sections, and the innovative architectural designs that facilitate these outcomes, readers are encouraged to explore the full project presentation for a comprehensive overview of LUME and its unique architectural ideas.


























