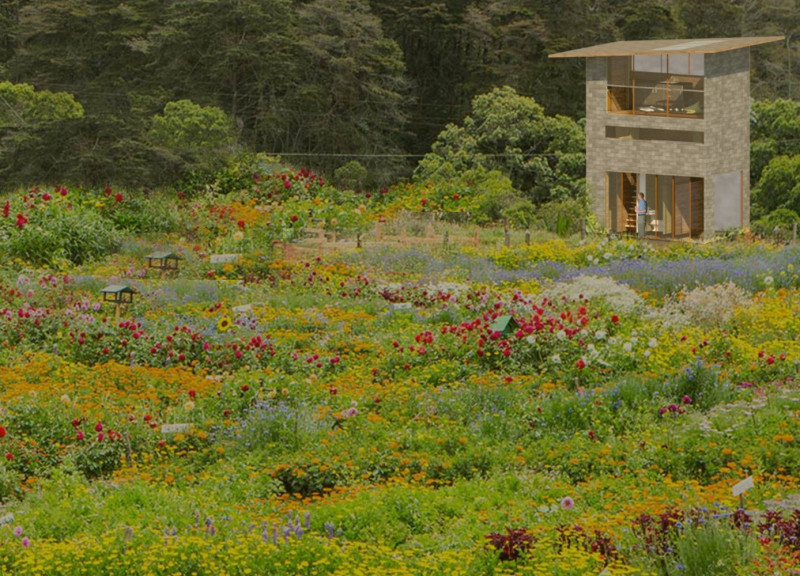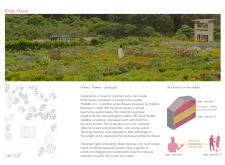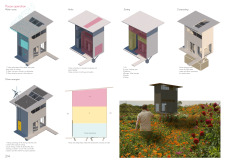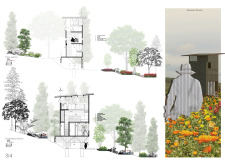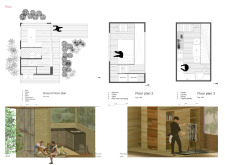5 key facts about this project
This architectural project covers approximately twenty-five square meters, strategically elevated on metal stilts. This elevation facilitates natural airflow and provides space for water flow in the landscape, while also establishing a visually engaging contrast against the lush backdrop of flowers that adorn the site. The elevated position enables the integration of a rainwater harvesting system, emphasizing sustainability—a core principle underlying this design approach. The design encourages the collection and conservation of rainwater, which can then be utilized within the household, contributing to an environmentally responsible lifestyle.
The materials selected for the construction are both locally sourced and sustainable, which reflects a growing trend in architecture towards environmentally conscious building practices. Compressed Earth Blocks (BTC) form the primary cladding of the structure, promoting thermal stability and durability while minimizing the project's carbon footprint. Alongside these blocks, the incorporation of photovoltaic panels into the roofing system illustrates a practical application of renewable energy, ensuring that the occupants can benefit from solar power while remaining independent from non-renewable sources.
The interior layout is meticulously organized to support the diverse activities of its occupants. It features separate zones dedicated to living, cooking, and artistic endeavors, ensuring that each space functions effectively for its intended purpose. The vast windows throughout the home not only invite natural light to flood the interior but also create a visual connection to the vibrant outdoors, allowing residents to immerse themselves in their natural surroundings. This design consideration encourages an interconnectedness between the indoors and outdoors, enhancing the overall living experience.
A unique aspect of the Khaki Home is its focus on community and creativity. Spaces within the design facilitate social gatherings and collaborative activities, allowing friends and family to come together and share experiences. The presence of a composting mechanism highlights a commitment to sustainability, fostering an ongoing cycle of nourishment within the local ecosystem. This feature, combined with the various working areas that support the culinary and artistic practices of the inhabitants, illustrates a holistic approach to lifestyle design that prioritizes both functionality and environmental responsibility.
The design techniques employed in the Khaki Home project exemplify a sensitive and intelligent response to its geographical context. By focusing on local materials and innovative design solutions, the project not only provides a home but also enhances the relationship between the dwellers and their environment. The thoughtful integration of sustainable features, functional spaces, and strong connections to nature underscores the project’s commitment to responsible architecture.
For those interested in exploring the architectural plans, sections, and overall design ideas associated with the Khaki Home project, further examination will provide deeper insights into how this residence successfully marries function with a profound respect for its setting. The design exemplifies how modern architecture can coexist with nature, prioritizing ecological sustainability and embracing artistic expression.


