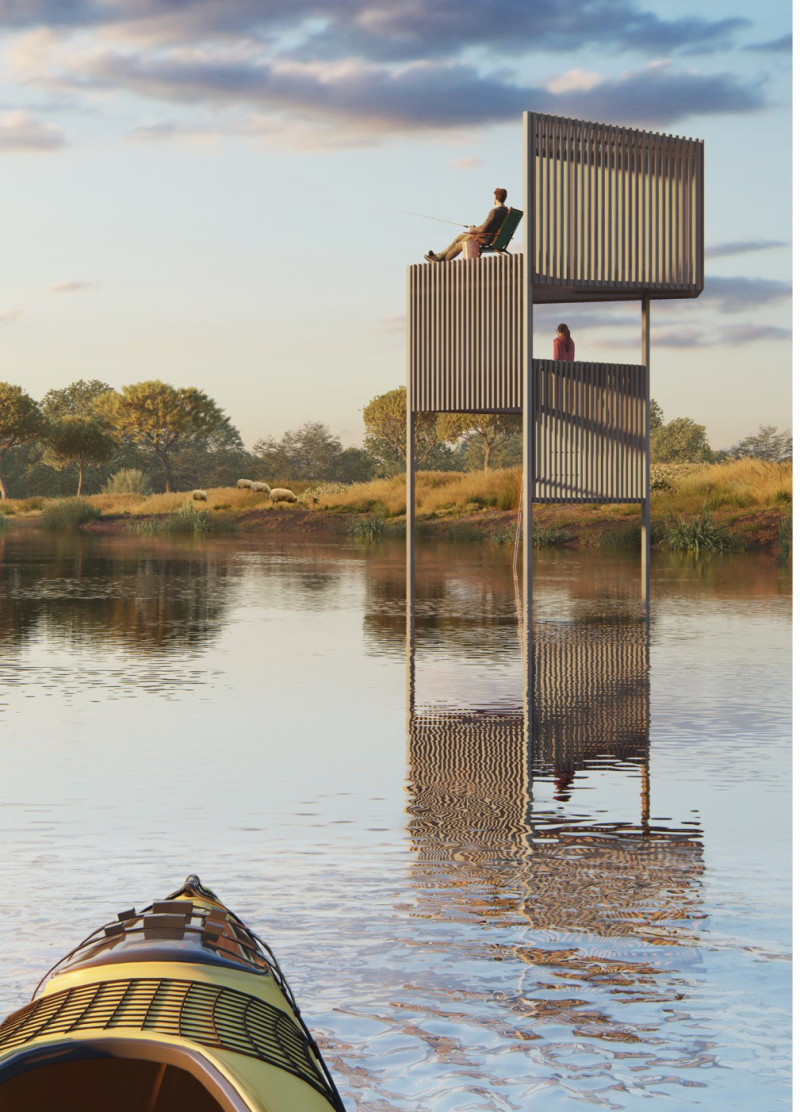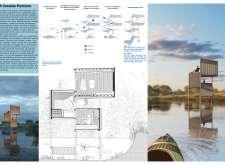5 key facts about this project
At its core, the project serves as a livable pontoon, emphasizing self-sufficiency and ecological awareness. This design approach reflects a growing acknowledgement of our responsibility to the environment, particularly in areas where human habitation intersects with sensitive ecosystems. By integrating ecological systems within its structure, the project aims to minimize environmental impact while enhancing the quality of life for its residents.
The architecture is organized into three distinct volumes, each dedicated to specific functions: rest, dining, and hygiene. This thoughtful spatial arrangement allows for efficient use of space while ensuring that residents can navigate their daily lives with ease. The layering of these functional areas not only promotes cross-ventilation but also secures privacy where needed, creating a fluid living experience that adapts to both communal and private activities.
Materiality is a pivotal element of this project. The architects have prioritized local and sustainable materials, opting for wood sourced from nearby forests that resonates with the organic aesthetic of the design. Terra cotta, known for its thermal properties, is employed to maintain comfortable indoor temperatures, while additional mineral materials provide structural integrity and visual appeal. This careful selection of materials fosters a sense of connection to the environment, enhancing the project's overall ethos of sustainability.
The elevation of the structure on stilts further exemplifies unique design strategies aimed at preserving the natural landscape. This approach not only prevents disruption to the local marsh ecosystem but also promotes an engaging experience where residents can fully appreciate the surrounding nature. Large windows and outdoor spaces invite the environment into the living areas, allowing occupants to experience the freedom and beauty of the swamp landscape.
In addition to these aesthetic and practical considerations, the project incorporates advanced sustainable systems. A propeller harnesses ocean currents to generate electrical power, while an efficient rainwater harvesting system ensures a reliable, filtered fresh water supply. Furthermore, a human waste treatment system responsibly manages waste, minimizing the ecological footprint of the dwelling. These essential systems showcase how architecture can thoughtfully integrate innovation and sustainability.
Accessibility is another critical aspect of the design. By facilitating non-motorized transport via canoe or kayak, the project aligns with its environmental goals and invites residents to engage actively with their surroundings. This focus on connectivity fosters a sense of community, encouraging a lifestyle deeply intertwined with nature.
The architectural design is characterized by an organic aesthetic that mirrors the beauty of its setting while maintaining a clear functional integrity. The integration of the natural environment into the living experience highlights the commitment to creating a resilient, adaptable structure in the face of climate variability and sea-level rise.
This architectural project stands out for its thoughtful consideration of both form and function, focusing on sustainability and ecological responsibility. It presents a viable model for future designs in sensitive ecosystems, illustrating how innovative architectural ideas can enrich human experiences while respecting and protecting the environment.
For those interested in delving deeper into this project, we encourage you to explore the architectural plans, sections, and other design elements to fully appreciate the careful thought and consideration that have been woven into its development. The architectural details and unique approach offer valuable insights into modern sustainable living solutions.























