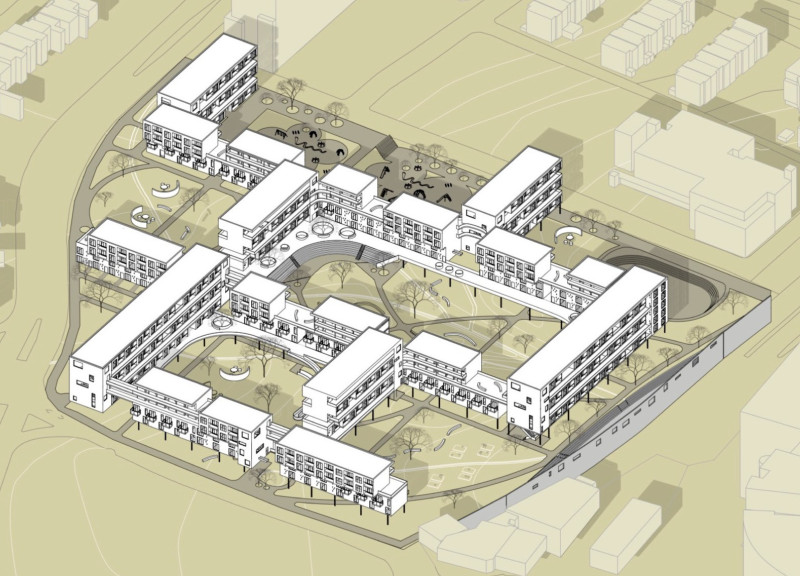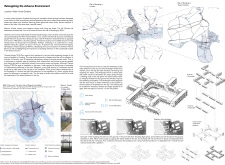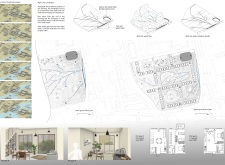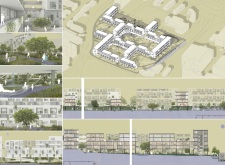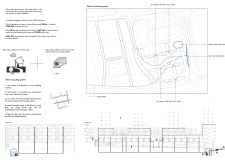5 key facts about this project
Serving primarily as a residential complex, the project aims to accommodate diverse living situations, with 345 units designed for individuals and couples, alongside 67 family-sized units. The architecture prioritizes not only shelter but also a sense of community, with central green spaces and communal areas that promote social interaction among residents. The design embraces the need for urban resilience while simultaneously fostering community ties.
Several important design features emphasize the project's unique approach to urban living. The buildings are strategically elevated to mitigate the risks posed by potential flooding, ensuring that residents remain safe during adverse weather conditions. This elevation is a defining characteristic of the architecture, as it creates a strong visual separation from the potential water hazards nearby, while still maintaining accessibility through carefully designed pathways and entrances.
The incorporation of an intricate water management system further underscores the project's commitment to sustainability. Rainwater is harvested from rooftops and directed toward a central reservoir, where it undergoes treatment for reuse in various household applications, such as irrigation and toilet flushing. This innovative approach not only alleviates pressure on municipal water supplies but also serves as an educational feature, raising awareness about water conservation among residents and visitors.
The use of materials in the project has been selected to enhance both the aesthetic and functional qualities of the architecture. Reinforced concrete forms the backbone of the structures, providing durability and strength, while large expanses of glazing ensure ample natural light in living spaces, improving the overall quality of life. The landscape features include expanses of natural stone and green roofs that not only contribute to biodiversity but also play a crucial role in managing stormwater effectively. This integration of natural elements into the urban fabric is a hallmark of the design, contributing to a harmonious relationship between the built environment and nature.
The architectural layout is another critical aspect of the project. It consists of a series of interconnected structures that eschew monolithic forms for a more varied composition, which fosters an engaging streetscape and accommodates various communal activities. The design ensures that these shared spaces are multifunctional, encouraging outdoor gatherings, recreational activities, and community events. By doing so, the architecture not only provides homes but also cultivates a sense of belonging and ownership among residents.
Moreover, the careful planning of communal areas, such as parks that feature small ponds, highlights the intended relationship with water. These ponds serve not just as aesthetic features, but are functional elements designed to manage excess rainfall. They enhance the ecological value of the site while being educational tools for residents, illustrating the importance of water management in urban settings.
This project embodies a nuanced understanding of contemporary architectural challenges while presenting a vision for resilient urban living. By reimagining urban spaces in flood-prone areas, it creates a viable blueprint for future developments. The design ultimately serves as a reminder of the potential of architecture to address environmental issues while fostering human connections within communities. For those interested in exploring the intricacies of this architectural endeavor, detailed architectural plans, sections, and design ideas are available for review, providing deeper insights into how these concepts were actualized within the project framework.


