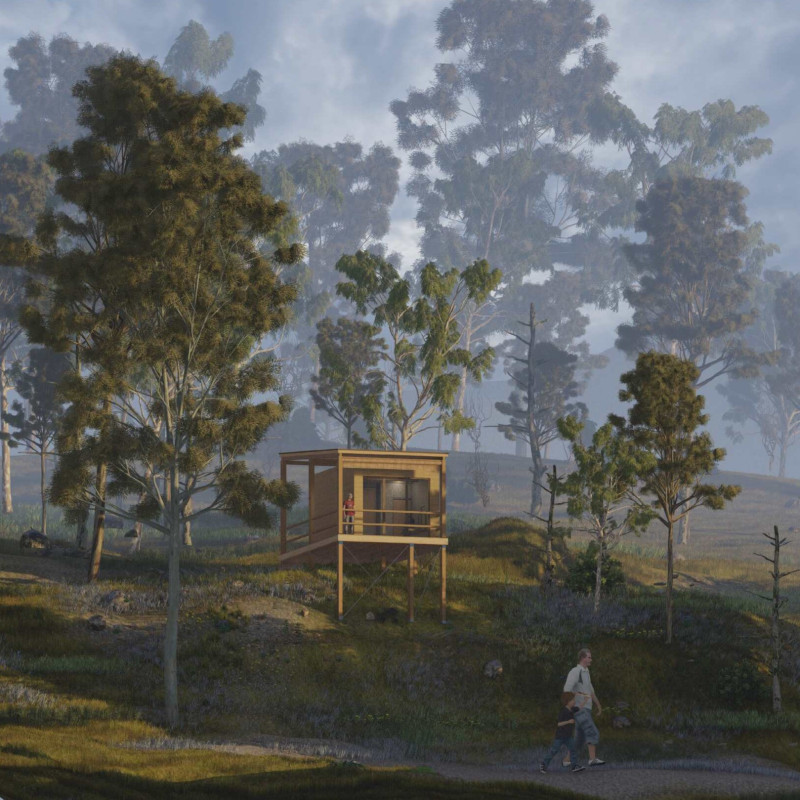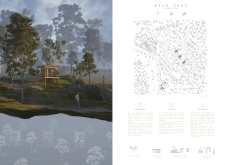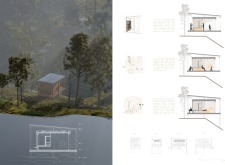5 key facts about this project
Functionality is a core consideration in the project, as the pods are designed to be both comfortable and adaptable. Each pod features a straightforward geometric shape, constructed primarily from wood and metal, ensuring durability while maintaining an aesthetic connection to the environment. Elevated on wooden pillars, the pods minimize their ecological footprint by reducing land disturbance and allowing the natural flow of water beneath them. This thoughtful approach reflects a deep understanding of the importance of preserving local ecosystems while meeting the needs of occupants.
Key elements of the design include the use of natural materials, emphasizing warmth and aesthetic harmony. The architecture predominantly employs OSB panels and laminated wood, which not only contribute to the visual appeal but also incorporate sustainable building practices. The wooden cladding further enhances the natural integration of the structures within the forested context. The structural components of the pods utilize steel elements, providing necessary support while ensuring stability against the elements.
Unique design approaches are evident throughout the project, particularly in how interiors are optimized for functionality. The inclusion of foldable furniture allows for versatile use of space, accommodating various group needs and activities. Expansive windows invite abundant natural light into each pod, reducing dependence on artificial lighting and reinforcing the connection between indoor and outdoor environments. This design choice enhances the overall experience, allowing occupants to engage with the surrounding landscape fully.
Another hallmark of the Wild Core project is its commitment to sustainable technologies. The incorporation of thin-film photovoltaic solar panels on the roofs allows the pods to operate on renewable energy, thus achieving energy self-sufficiency. This is complemented by a well-designed water management system that ensures sustainable access to potable water without overwhelming local resources. By integrating these elements, the project not only provides comfort but also promotes a lifestyle that prioritizes environmental responsibility.
The construction methodology adopted is another noteworthy aspect of the Wild Core project. Prefabrication plays a crucial role in the overall efficiency and effectiveness of building the pods. This strategy reduces on-site construction time, allowing the project to maintain a minimal environmental impact. Furthermore, the disassemblable design of the pods facilitates possible future relocation, demonstrating flexibility and a commitment to adaptability in architectural practices.
Wild Core exemplifies an effective combination of architecture and environmental consciousness, making it a significant contribution to modern design. Its ability to provide a retreat within nature while emphasizing sustainability speaks to an increasing demand for eco-friendly living solutions. Through careful consideration of materiality, design adaptability, and integration with the natural landscape, the project stands as a testament to what contemporary architecture can achieve.
To explore the Wild Core project in depth, including the architectural plans, sections, designs, and innovative ideas that define its character, the reader is encouraged to engage with the detailed project presentation. An in-depth examination will reveal the intricacies and thought processes behind this inspiring architectural endeavor.


























