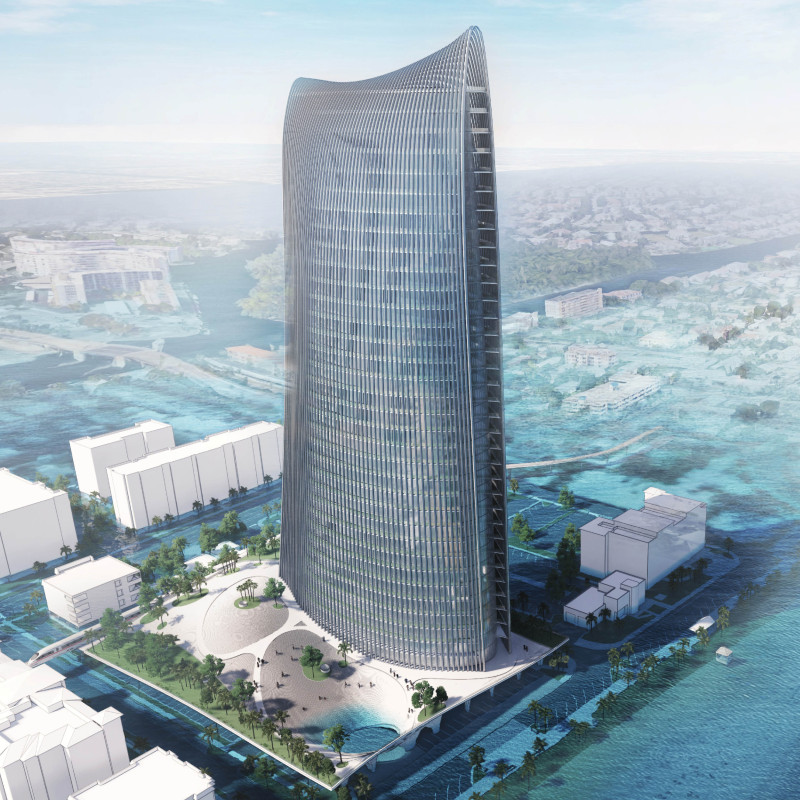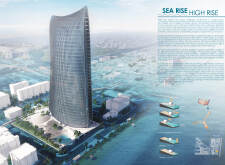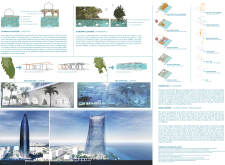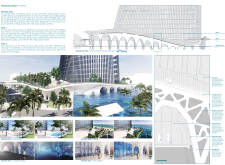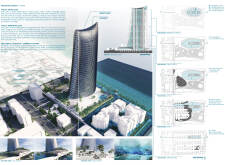5 key facts about this project
At its core, the Sea Rise High Rise serves a multifaceted purpose, integrating commercial spaces, residential units, and communal areas to foster a vibrant community. The design facilitates a work-live-play environment, where residents can find convenience within the same structure. The lower levels accommodate office and retail functions, creating an inviting atmosphere for activity that enhances neighborhood engagement. Upper levels feature thoughtfully designed residences, providing inhabitants with stunning views and private outdoor spaces that promote well-being.
The architectural design showcases a distinctively fluid form, inspired by natural elements, particularly the waves characteristic of coastal environments. This undulating silhouette not only contributes to the aesthetic appeal of the project but is also strategically devised to withstand wind forces and direct rainwater, optimizing structural performance. The use of a variety of materials is central to the design, with limestone forming the base to ensure stability, while glass is utilized for the façade to maximize natural light and energy efficiency. Concrete plays a vital role in supporting the structure, paired with steel that strengthens the overall framework. Additionally, eco-friendly finishes are incorporated to respect environmental considerations and minimize ecological impact, highlighting a commitment to sustainability.
One of the most notable design features is the ground-level engagement, which prioritizes public interaction and community connectivity. The inclusion of expansive public plazas encourages social gatherings and outdoor activities, establishing a sense of community amidst urban density. Unique design elements such as "sink holes" serve dual functions; they enhance the aesthetic landscape while proficiently managing stormwater. This thoughtful integration of nature and architecture fosters interactions with the surrounding ecosystem, enriching the user experience.
Vertical circulation is seamlessly integrated into the design through the incorporation of efficient transportation solutions. Elevated rail stations and pedestrian pathways connect the building to broader urban networks, promoting sustainable mobility and reducing dependency on cars. This connectivity emphasizes the project’s role in facilitating a holistic urban lifestyle, where accessibility and convenience reign.
A unique aspect of the Sea Rise High Rise is its adaptability. Elevating key functionalities above projected flood levels allows for ongoing use of the building without compromising safety. This forward-thinking approach addresses climate adaptiveness, showcasing architectural innovation that prepares for future scenarios. Furthermore, the design considers the ecological context, embracing local flora in landscaping, which plays a role in natural filtration and stormwater management.
The Sea Rise High Rise is not just a building; it is a purposeful project that captures the essence of contemporary architectural challenges while providing solutions that are practical and forward-focused. Its unique design approaches serve as a model for future developments, highlighting the necessity of resilience in the face of climatic changes. The interplay of form, function, and community engagement results in an architectural narrative that speaks to the current needs and future demands of urban living.
For further insights into the details of this project, including architectural plans, architectural sections, and various architectural ideas that define its unique character, readers are encouraged to explore additional project presentations. This will offer a deeper understanding of how the Sea Rise High Rise not only functions within its immediate environment but also stands as a testament to the evolving landscape of architecture in the context of climate resilience.


