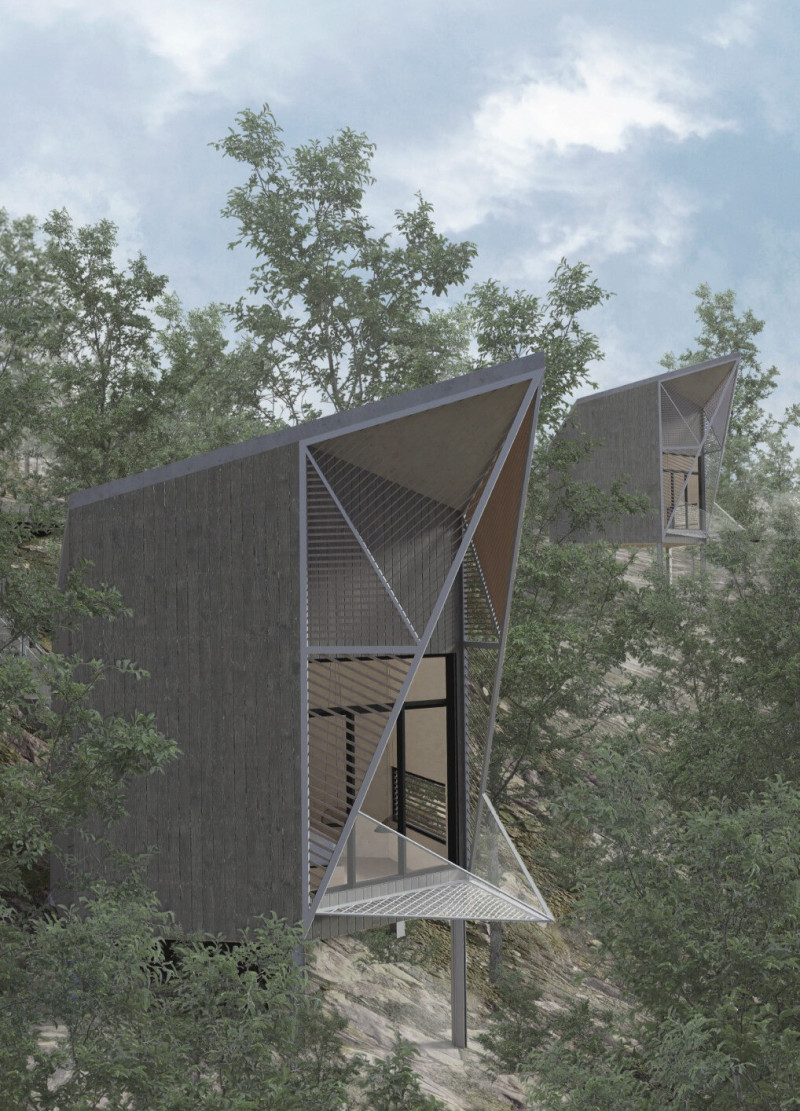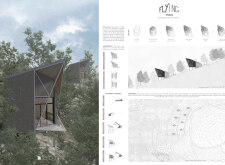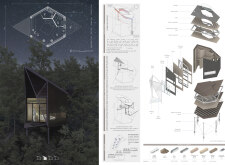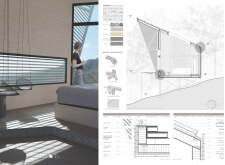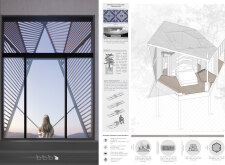5 key facts about this project
The primary function of the Flying Pods is to provide adaptable living and leisure spaces that encourage occupants to engage with their natural environment. Each pod is designed to serve multiple purposes, accommodating activities ranging from relaxation to social gatherings. The design capitalizes on the unique geographical features of the site, set against the backdrop of lush Portuguese landscapes, enhancing the experience of living amidst nature.
The architectural elements of the Flying Pods are marked by their distinctive angular forms that are both visually appealing and practical. The sharply defined roofs facilitate proper drainage while contributing to the overall aesthetic of the pods. Elevated constructions minimize ground disturbance, allowing the natural topography to remain largely intact. This thoughtful placement promotes uninterrupted views of the surroundings and maximizes exposure to sunlight, creating bright and inviting interiors.
Material selection is a notable aspect of the project, showcasing a blend of modern and sustainable construction practices. The use of concrete and steel ensures structural integrity, while plywood provides warmth and texture for interior spaces. Large glass windows and skylights are incorporated to foster a close connection between the interiors and the outdoors, allowing natural light to enrich the living spaces. Additionally, innovative uses of sustainable materials, such as plastic bottles and locally sourced elements, highlight the project’s commitment to ecological responsibility.
The layout of the Flying Pods is designed with efficiency in mind, employing a hexagonal configuration that facilitates natural flow between living areas. This arrangement promotes optimal circulation and maximizes usable space within a compact footprint. Flexible interior spaces encourage users to adapt the layout according to their needs, with multifunctional furniture that enhances usability.
In terms of environmental design, the Flying Pods integrate various sustainable features. Solar panels provide renewable energy, while rainwater harvesting systems reduce water consumption and promote responsible resource management. The incorporation of phytoremediation techniques further enhances the ecological quality of the site, supporting local biodiversity and improving the overall environmental impact of the project.
The project also pays homage to cultural influences present in Portuguese architecture. Attention to proportion and local design themes reflect a respect for the cultural context while delivering contemporary architectural solutions. Unique design approaches highlight the project's commitment to simplicity and functionality, presenting a modern living concept that prioritizes user experience alongside environmental considerations.
As readers delve deeper into this project, they are encouraged to explore the architectural plans, architectural sections, architectural designs, and architectural ideas that further illustrate the thought processes and design principles behind the Flying Pods. Engaging with these elements will provide a comprehensive understanding of how this project exemplifies modern architectural practices and sustainable design solutions, making it a noteworthy case study in the field of architecture.


