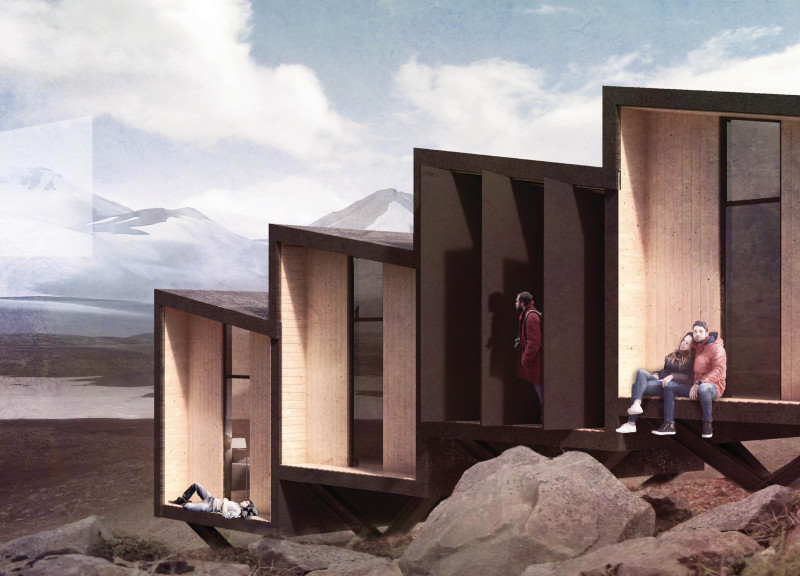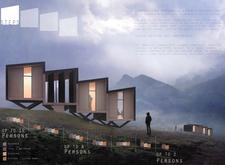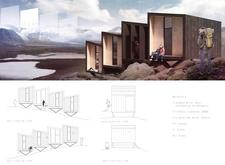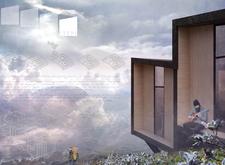5 key facts about this project
At its core, "STEPS" represents a commitment to sustainability. This architectural design employs modularity as a foundational strategy, enabling each unit to be assembled independently or connected to form larger living spaces. The project's structure is raised on two support legs, which minimizes site disruption while allowing for natural water flow and drainage beneath the cabins. This decision reflects a design philosophy that prioritizes the preservation of the surrounding environment, adhering to an ethos of leaving nothing but footprints.
The function of "STEPS" extends beyond providing shelter; it fosters a connection to nature. Each module is purposefully designed to accommodate different living needs, with carefully planned interiors that can serve sleeping, cooking, and communal functions. The design incorporates large windows to provide panoramic views and invite natural light inside, ensuring that residents maintain a sense of connection with their surroundings.
The architectural style of "STEPS" is characterized by its use of practical materials that harmonize with the landscape. Spruce cladding and a seamed metal roof are utilized not only for their aesthetic qualities but also for their durability and energy efficiency. The wood siding presents a warm, organic appearance, while the metal roofing allows for the integration of solar panels, promoting energy self-sufficiency. The project thoughtfully utilizes rotating metal panels, giving occupants the ability to adjust the building's configuration according to weather conditions, enhancing both comfort and functionality.
In terms of unique design approaches, "STEPS" stands out with its modular framework and fluid internal configurations. The adaptability of each module empowers users to tailor their experience, catering to various needs while minimizing environmental impact. The project's clever arrangement—resembling a staircase as it cascades down the landscape—embodies a thoughtful response to the topographical challenges it faces.
Call to action: For those interested in architectural innovation and sustainable design, further exploration of this project can provide valuable insights into its architectural plans, sections, designs, and ideas. Engaging with these elements will reveal a deeper understanding of how "STEPS" redefines modular living in communion with nature.


























