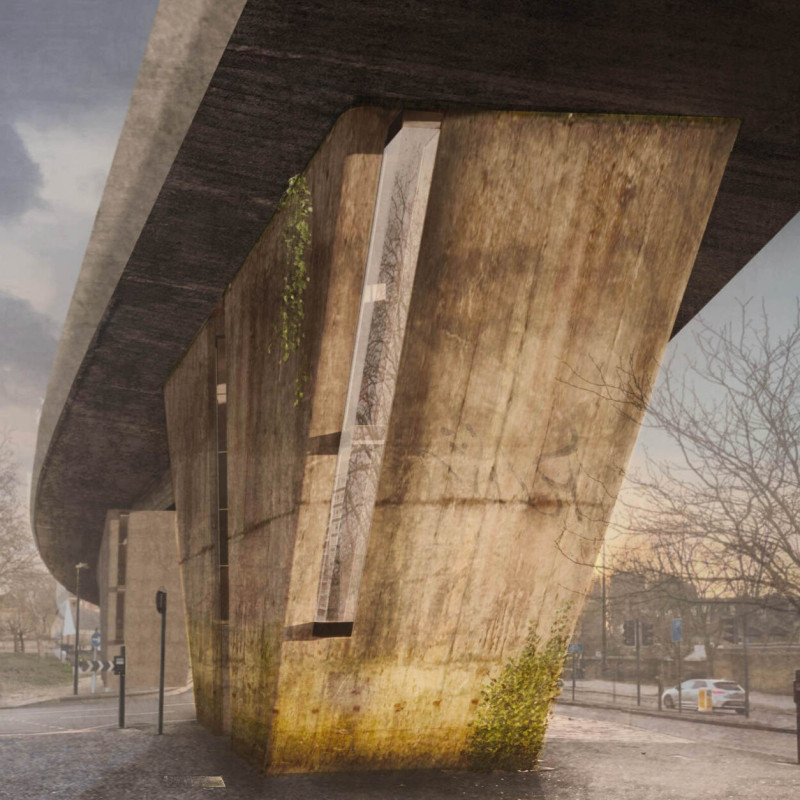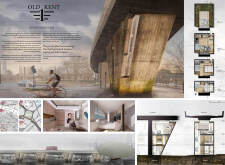5 key facts about this project
The function of the project is clear: it is designed to provide housing in the heart of the city while reclaiming space that traditionally may have been thought unsuitable for living. It speaks to the increasing need for housing in metropolitan areas, showcasing how adaptive reuse of infrastructure can enhance urban density without compromising quality of life. The project is not just about creating homes; it aims to foster a community by utilizing previously neglected spaces, integrating dwellings into the urban fabric.
An important aspect of the "Old Kent" project is its thoughtful materiality. The architects opted for a palette that includes bamboo, reinforced concrete, glass, and steel. This selection not only emphasizes sustainability but also harmonizes with modern aesthetic sensibilities. Bamboo serves as a sustainable choice, offering warmth and an organic touch, while reinforced concrete provides the structural integrity necessary to support the upper levels of the flyover. Glass is used to create large windows, which enhance natural light within the living spaces, reinforcing a sense of openness and connection to the outdoors. Steel plays a critical role in the framework, balancing durability with modern design principles to offer a visually appealing look.
The spatial organization of the project is also noteworthy. The residential units are designed with efficiency in mind, where thoughtful layouts optimize living spaces without sacrificing comfort. The three-story arrangement includes a variety of dwelling types, catering to different household needs. The integration of green spaces, such as vertical gardens and terraces, further enriches the living environment, promoting a connection with nature amid the urban landscape.
Unique design approaches characterize "Old Kent," particularly in how it addresses acoustic challenges typically posed by urban living. The architecture incorporates sound attenuation strategies to create serene environments within the bustling city context. This idea of crafting quiet retreats is especially pertinent in locations like Central London, where noise pollution can significantly impact residents' quality of life. By prioritizing acoustics alongside visual and spatial attributes, the project responds to an essential aspect of urban living.
The design also embraces community engagement as a foundational concept. "Old Kent" encourages interaction among residents by creating communal spaces that foster connections, going beyond the individual dwelling to cultivate a vibrant community culture. This aspect of the design emphasizes the social responsibility in architectural development, particularly in densely populated urban settings.
In summary, "Old Kent" stands as a compelling example of how architecture can respond to contemporary urban challenges. It illustrates how thoughtful design can transform existing infrastructure into livable spaces while considering sustainability and community well-being. Readers are encouraged to explore the architectural plans, sections, designs, and ideas behind this project for a more detailed understanding of its thoughtful approach and implementation.























