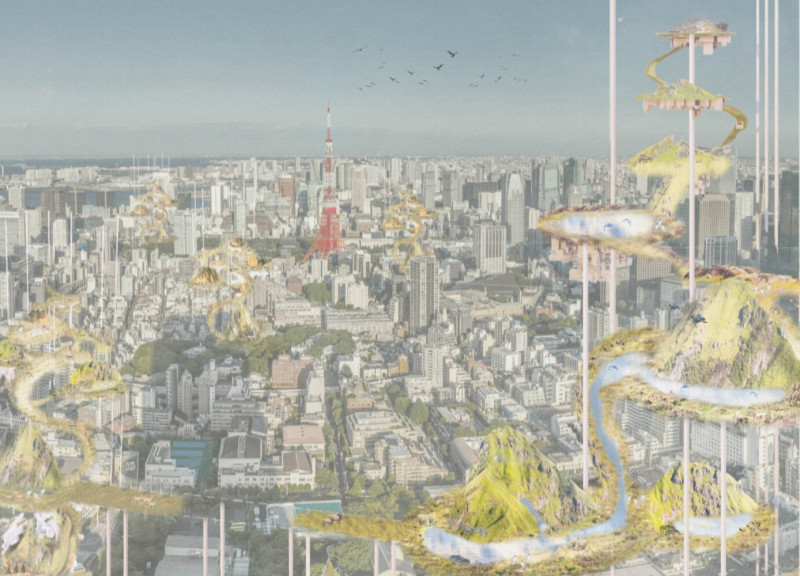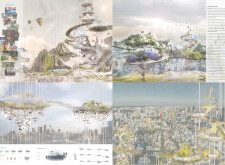5 key facts about this project
At its core, the project aims to facilitate a lifestyle that embraces sustainability and connectivity, both among residents and between people and nature. In its function, the project incorporates residential spaces, communal areas, and shared facilities structured around a series of undulating terrains that mimic natural hillsides. This strategy not only enhances visual appeal but also encourages exploration, interaction, and a deepened appreciation for the environment.
One of the essential aspects of the design lies in the seamless integration of vertical circulation systems, which take the form of meandering paths and ramps. These features allow users to navigate the site easily and create an engaging experience as they ascend through the various layers of the development. The emphasis on pedestrian pathways serves to promote environmental mindfulness by reducing reliance on vehicles and fostering a walkable community atmosphere.
The choice of materials speaks volumes about the project's commitment to sustainability and aesthetics. A combination of glass, steel, recycled concrete, and sustainable timber has been carefully selected to construct the framework of the buildings, which not only provides structural integrity but also enhances the sensory qualities of the space. The transparent qualities of glass facilitate natural light within the interiors while offering panoramic views, creating a connection between indoor and outdoor environments. Furthermore, the use of recycled concrete reflects an, environmental responsibility, aligning with the project's overarching goals.
The presence of greenery is another fundamental aspect that distinguishes this architectural design. Vertical gardens and green roofs introduce biodiversity into the urban setting, contributing to improved air quality and creating tranquil retreats for the residents. This design element emphasizes the importance of nature in daily life, providing spaces for relaxation and engagement with the natural world.
Additionally, the project's visual representation uses soft colors and ethereal atmospheres to evoke a sense of peace and tranquility. The design invites exploration through communal terraces and observation decks that offer vantage points for stunning views of the Tokyo skyline and surrounding landscapes. These areas are strategically placed to facilitate social interactions and foster a sense of community among residents.
What makes this project particularly unique is its unwavering focus on ecological integration within an urban framework. By bridging the gap between urban life and natural ecosystems, the architecture profoundly challenges conventional ideas of city planning. The design encourages a cultural shift towards sustainability, prompting a re-evaluation of how urban spaces can be constructed and inhabited.
In summary, this architectural project in Tokyo serves as an example of how thoughtful design can redefine the living experience in urban contexts. By successfully merging multifunctional spaces with ecological principles, the project not only enhances the quality of life for its residents but also advocates for a greater understanding of our relationship with nature. For those interested in exploring this innovative architectural project further, delving into the architectural plans, sections, designs, and ideas may yield deeper insights into the thoughtful design processes at work.























