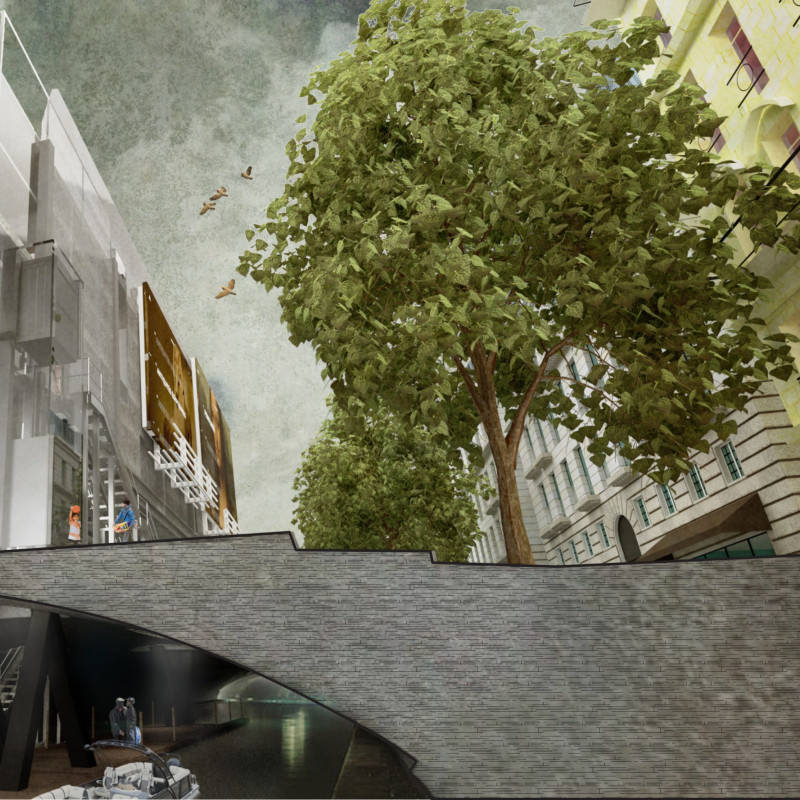5 key facts about this project
At its core, "Le Long Du Canal" functions as a mixed-use development that integrates co-living spaces with amenities that foster social interaction. By introducing a blend of residential units and communal areas, this project aims to address the pressing need for affordable housing in an increasingly dense urban environment. The layout encourages residents to connect with one another, transforming living arrangements into a communal experience that promotes shared resources and collaboration.
The architectural design employs a pilotis approach, elevating the living quarters above the ground, which allows for versatile use of the low-level space. This design decision not only preserves the character and usability of the canal but also facilitates a dynamic interaction between the water and the community. On the ground floor, various public amenities such as markets and cafés can flourish, thereby enhancing the sense of place and inviting passersby to engage with the space.
Unique design approaches in "Le Long Du Canal" include the thoughtful selection of materials and the integration of sustainable practices. The use of reinforced concrete for the main structure provides durability while enhancing the aesthetic of the building with an industrial yet contemporary feel. Large expanses of glass create an inviting facade that allows natural light to permeate the interior spaces, while metal fin elements add visual interest and further integrate the structure with its urban surroundings.
Moreover, the project proposes permeable paving for walkways and docks, which aligns with sustainable practices by facilitating water absorption and reducing runoff. This consideration for the surrounding environment highlights a commitment to ecological integration, providing an opportunity for residents to feel connected to nature while navigating urban life. Additionally, proposed facilities for water taxis signal a strategic shift toward promoting alternative transportation, which is essential for addressing the challenges of urban congestion.
"Le Long Du Canal" revitalizes the Canal Saint-Martin by transforming it into a socially engaging space that encourages interaction between residents and the waterway. The extensive planning and design processes reveal a nuanced understanding of the site's historical significance while addressing contemporary living needs. Each architectural detail is designed to enhance the community experience, from the adaptable co-living units to the integrated public spaces that can host various activities.
As you explore the project presentation, take the opportunity to delve into the architectural plans, sections, and detailed designs that further illustrate the innovative ideas and functional aspects of this endeavor. By doing so, you will gain deeper insights into the thought processes that drove this project and appreciate its role in shaping urban life along the Canal Saint-Martin.


























