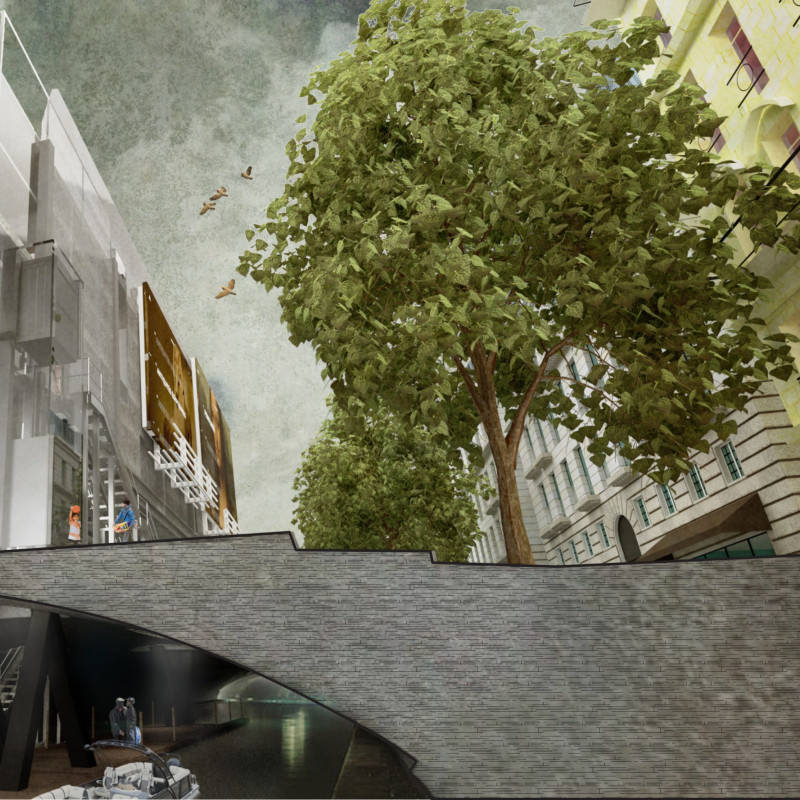5 key facts about this project
"Le Long Du Canal" is an architectural project located along the Canal Saint-Martin in Paris. This development proposes a blend of urban co-living spaces and public areas, engaging directly with the surrounding environmental and cultural context. The design aims to address contemporary housing challenges while enhancing urban connectivity and community interaction through innovative spatial arrangements.
The project features differentiated spatial delineations between public and private areas. Public spaces encourage social activities and community engagement, while the elevated co-living units provide individuality and privacy. Furthermore, the integration of a water taxi dock highlights the use of the canal as a transportation alternative, reducing reliance on traditional vehicular traffic and offering a unique commuting experience.
Spatial Organization and Community Integration
A primary focus of "Le Long Du Canal" is its innovative co-living model, which comprises shared housing units varying in size and configuration. This approach caters to diverse demographic needs, promoting social interactions among residents. The layout is designed to facilitate community bonding, with shared amenities reinforcing the sense of togetherness among occupants.
The project's location on Boulevard Richard-Lenoir allows for a seamless integration with existing urban infrastructure. The thoughtful placement of public green spaces within the development promotes accessibility and enhances the quality of life for both residents and visitors. Elevated above the canal, the housing units ensure unobstructed views while maintaining proximity to the vibrant urban environment.
Unique Design Approaches and Materiality
The architectural design utilizes a range of materials, including concrete, glass, steel, and brick. Concrete serves as the primary structural element, supporting cantilevered sections that extend over the canal. Glass facades allow for natural light penetration and visual connections to the surroundings, while steel components contribute to the lightweight structural framework.
Brick is incorporated into exterior elements, establishing a visual harmony with traditional Parisian architecture, thus bridging contemporary design with historical context. The amalgamation of these materials demonstrates a deliberate effort to create a functional yet aesthetically pleasing environment.
Moreover, the project’s design emphasizes sustainability and ecological consideration. Elevation of the housing units minimizes ecological disruption, and ample window openings enhance ventilation, reducing the need for artificial climate control.
Overall, "Le Long Du Canal" represents a forward-thinking response to urban living challenges. Its unique combination of co-living spaces, public areas, and alternative transportation options showcases a modern approach to urban architecture. To explore the architectural plans, sections, and designs that contribute to this project, we encourage readers to delve deeper into the presentation of "Le Long Du Canal."


























