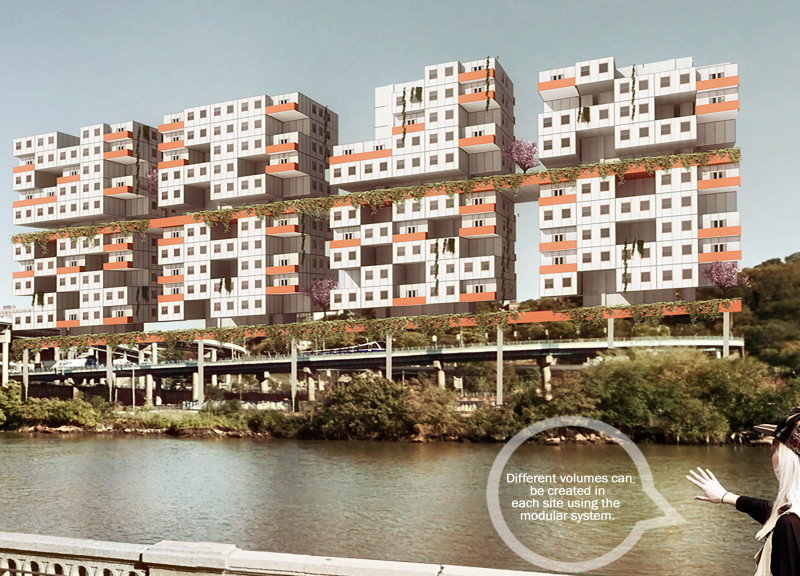5 key facts about this project
The REDE housing network represents a thoughtful response to the need for affordable housing within New York City's complex urban fabric. The project leverages existing urban infrastructures, specifically open-air railway corridors, to develop sustainable, modular housing that addresses both density and livability. By analyzing underutilized spaces, REDE aims to provide a viable solution for the growing population while integrating essential community amenities.
Unique Design Solutions and Modular Approach
REDE distinguishes itself through its innovative use of modular design principles. Each residential unit is constructed as a 5x5 meter module, offering flexibility in configurations to meet varied resident needs. This adaptability is particularly significant in urban environments, where housing diversity is crucial. The housing units are elevated above the railway lines, optimizing land use and maintaining urban mobility while creating a unique living experience.
The project incorporates public spaces at multiple levels, encouraging community engagement. Green roofs serve both ecological and aesthetic functions, promoting biodiversity and providing residents with recreational areas. Further, the integration of rainwater collection systems ensures sustainable practices throughout the development, enhancing environmental resilience.
Functional Aspects and Urban Integration
REDE’s functional design focuses on enhancing connectivity and accessibility within the urban landscape. Each building is situated strategically to link disparate parts of the city, maximizing the potential of the existing transport infrastructure. Residential areas are complemented by commercial and public amenities, making daily needs accessible to residents while fostering vibrant community interactions.
The incorporation of durable materials such as metal frameworks, cement boards, and glass also reflects a commitment to creating long-lasting structures that blend seamlessly with the surrounding environment. This approach contributes to both the aesthetic appeal and functional integrity of the project.
For a comprehensive understanding of the REDE housing network, readers are encouraged to explore the architectural plans, sections, and designs available in the project presentation. This detailed examination provides deeper insights into the architectural ideas and strategies that underpin this innovative design.


























