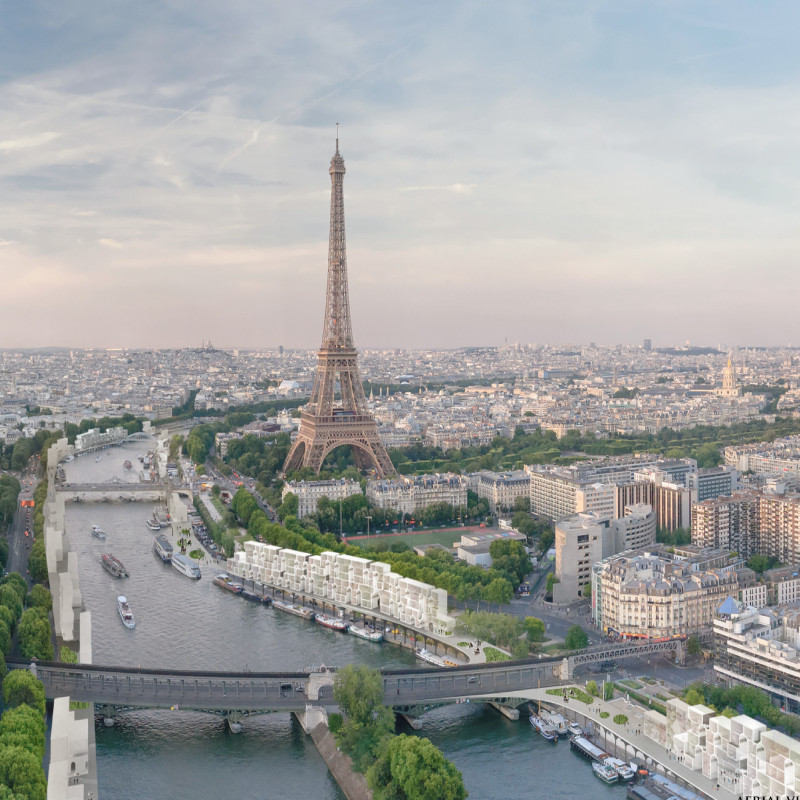5 key facts about this project
At its core, the project represents a commitment to creating inclusive living environments that are both functional and sustainable. By integrating housing units into the urban landscape, the design promotes connectivity and encourages interaction among residents. The elevated structure not only addresses potential flood risks inherent to its riverside location but also offers panoramic views, enhancing the overall residential experience. This height allows for the development of shared communal spaces and terraces that foster a sense of community, encouraging social gatherings and activities among residents.
The architectural design emphasizes a balance between public and private realms, facilitating a transition that invites engagement with the surrounding environment. Grand archways at the entry points symbolize an open invitation, drawing the community into the communal areas while maintaining the privacy of individual units. The variety in unit types—ranging from studios to family-friendly apartments—caters to a wide socioeconomic spectrum, addressing the urgent need for diverse housing options in the city.
The material selection in the project plays a crucial role in both aesthetic appeal and functionality. Limestone, commonly found in the Parisian landscape, lends a traditional quality to the street-level façade. In contrast, expansive glass panels are incorporated on the river-facing side, allowing natural light to permeate the living spaces while providing residents with spectacular views of the Seine. This conscious choice of materials promotes a dialogue between the modern and the historical, resulting in a cohesive architectural identity that blends with its surroundings.
Furthermore, the project incorporates sustainability into its design approach. By aligning with public transportation routes and providing bike paths, the development encourages environmentally friendly commuting options. This thoughtful planning not only enhances the accessibility of the housing units but also reduces reliance on cars, positioning the project as a model for sustainable urban living.
Unique design strategies employed in "Seine Living" include its elevated format and the incorporation of green spaces within the design. The elevated foundations respond to environmental concerns while creating a vibrant recreational area at the ground level. These spaces can serve various community functions, from outdoor fitness activities to children's playgrounds, thereby strengthening the social fabric of the neighborhood.
Visual representations of the project, including architectural plans and sections, allow for a deeper understanding of how the design operates. These elements illustrate the functionality of the space as well as the relationships between different components of the project. By examining the architectural ideas proposed, one can appreciate how each facet contributes to the overall vision of creating a harmonious community within a bustling urban landscape.
In summary, the "Paris Affordable Housing - Seine Living" project is a thoughtfully designed architectural endeavor that addresses the need for affordable housing while promoting a sense of community and sustainability. Its elevated design, strategic materiality, and focus on connectivity set a precedent for future architectural projects. For those interested in learning more about the intricacies of this innovative design, a closer look at the architectural plans and sections will offer valuable insights into the project’s potential and impact.


























