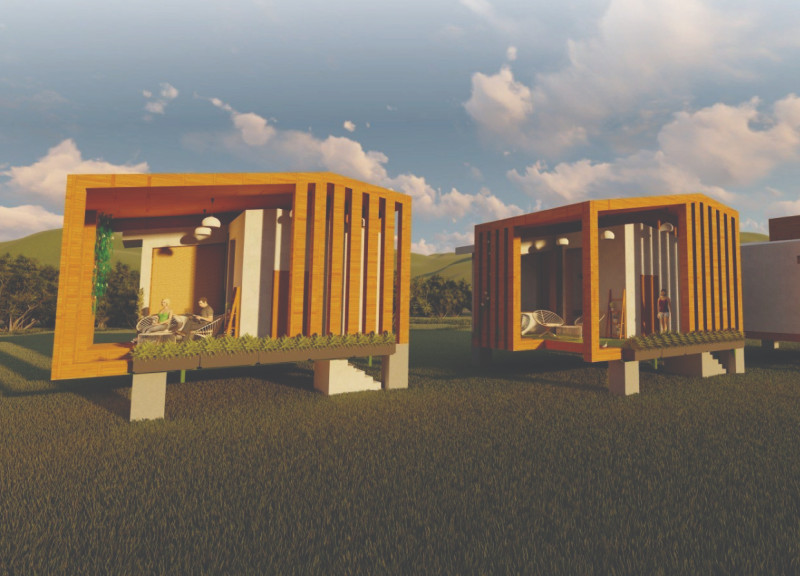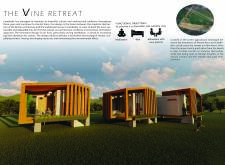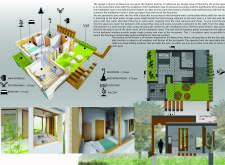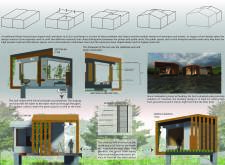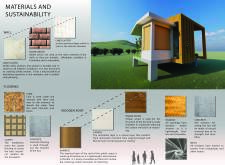5 key facts about this project
The function of this project extends beyond mere accommodation; it is a holistic haven for visitors seeking a peaceful retreat from urban life. The design focuses on providing an atmosphere conducive to mindfulness and rejuvenation, with dedicated spaces for meditation, private rest areas, and communal dining.
Sustainable Material Use
A notable aspect of "The Wine Retreat" is its commitment to sustainability through the use of locally-sourced materials. The primary construction relies on adobe bricks, which are efficient in thermal regulation and lend authenticity to the aesthetic. Lime plaster is utilized for its breathable properties, ensuring a comfortable indoor environment. Bamboo and timber are selected for structural elements and roofing, showcasing renewable resources that integrate harmoniously with the surroundings. Concrete is employed judiciously as a foundational material, elevating the huts to safeguard against flooding. Each material choice embodies an ecological consideration, reflecting a design philosophy that prioritizes environmental responsibility.
Unique Architectural Features
The architectural design incorporates unique features that set this retreat apart from conventional projects. The rooflines are inspired by traditional Khmer structures, exhibiting sloped forms that facilitate rainwater collection. This adaptive approach not only respects local architectural vocabulary but also optimizes resource management. Furthermore, the retreat's layout includes an elevated meditation room, specifically designed to enhance privacy and tranquility for users. The space encourages a deeper connection to nature, allowing for an immersive experience in the serene landscape.
Integration of Nature
The integration of outdoor spaces is a critical component of the project. Outdoor terraces and gardens are strategically placed to enhance interaction with the environment while providing areas for contemplation and community engagement. This design approach supports the overall mission of fostering serenity and connection within a natural setting.
The careful consideration of functional areas—including living, dining, and meditation spaces—demonstrates a thorough understanding of user experience and the importance of a cohesive architectural flow.
Explore the project presentation for more insight into the architectural plans, architectural sections, and architectural designs that illustrate these concepts in greater detail. Understanding the architectural ideas behind "The Wine Retreat" will provide a comprehensive view of its innovative approach to blending design with the natural landscape.


