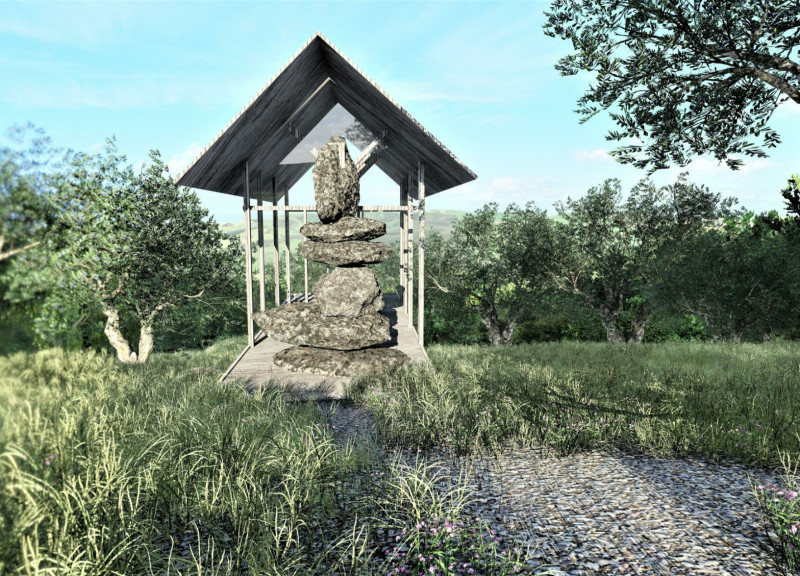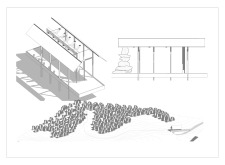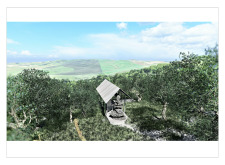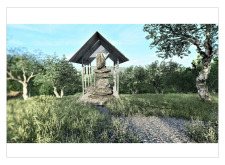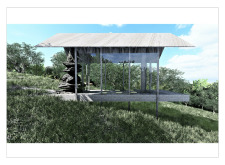5 key facts about this project
At its essence, this architectural endeavor represents a commitment to transparency and openness, both visually and conceptually. The design features an elevated platform that not only raises the structure above the ground but also promotes a generous flow of air beneath, creating comfortable indoor conditions. This elevation fosters a light footprint on the land, minimizing disruption to the existing ecosystem and allowing the design to coexist with the surrounding flora.
The primary function of the project is to provide a residential space that emphasizes connection with the outdoors. The clever use of large glass panels as the principal façade brings an abundance of natural light into the interior, while also framing panoramic views of the picturesque landscape. This feature enhances the living experience, creating an inviting ambience that encourages occupants to engage with nature right from within their home. The overall layout ensures that spaces are not only functional but also offer pleasant transitions between interior and exterior realms.
Among the noteworthy details of the design, the structure employs a combination of materials that speak to both modernity and tradition. Clear glass constitutes much of the exterior skin, promoting visual connectivity with the breathtaking surroundings. This choice is balanced by the use of galvanized steel for structural supports, conferring durability while maintaining a lightweight presence. Coupled with treated wood for roofing elements, the design delivers a harmonious blend of textures, enriching the aesthetic experience and creating a warm, inviting character.
A distinctive aspect of the project is the integration of carefully chosen stone features that ground the structure in its environment. These stacked stone elements not only contribute visual weight and stability but also evoke a sense of permanence and a direct connection to the landscape. By incorporating these natural materials, the design reflects a broader architectural philosophy that seeks to honor the site and foster a sense of belonging within the context of nature.
The innovative design strategies at play also contribute to the sustainability goals inherent in this building project. The sloped roof serves a dual purpose; it not only facilitates efficient rainwater drainage but also presents an opportunity for potential future solar panel installation. Additionally, the configuration allows for passive heating and cooling opportunities, demonstrating a responsible approach to energy consumption and resource management.
Overall, the architectural design exemplifies a comprehensive understanding of the essential interplay between form, function, and site. It promotes a lifestyle that appreciates the surrounding environment while providing a comfortable and practical living space. The project is a testament to thoughtful architecture that embraces its context, allowing movement and interaction with the landscape without sacrificing aesthetic quality.
To gain a more comprehensive understanding of this architectural design project, including its architectural plans, sections, and innovative ideas, I encourage readers to explore the full presentation for a deeper insight into the unique aspects of this remarkable design. Delve into how the project effectively embodies a commitment to sustainability, functionality, and aesthetic harmony within its environment.


