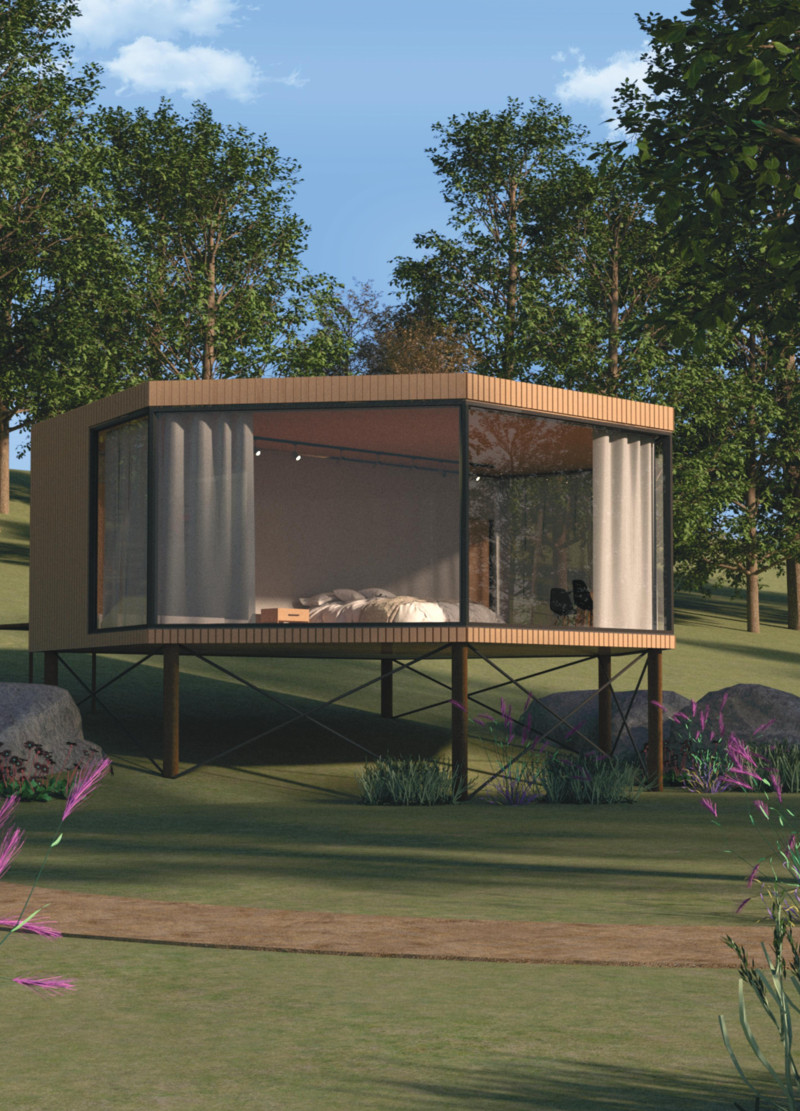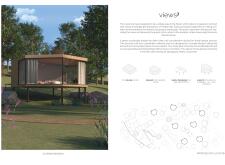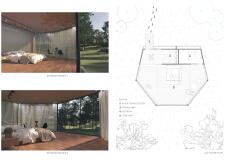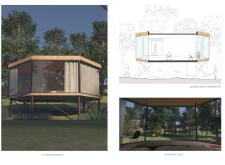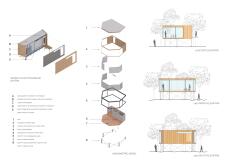5 key facts about this project
At its core, the Views³ pod represents a thoughtful integration of modern architecture with environmental sustainability. The design features a hexagonal shape, which not only contributes to its contemporary aesthetic but also enhances the use of space efficiently within the confines of the forest. By elevating the pod off the ground, the architecture minimizes its impact on the local ecosystem, allowing the vegetation to thrive undisturbed. This approach reflects a deep respect for the environment, a crucial consideration in today’s architectural practices.
The foundational structure consists of a robust metal frame that provides stability while maintaining a visually unobtrusive presence in the landscape. Timber slats adorn the exterior, offering a warm, natural finish that blends seamlessly with the surrounding trees. Large floor-to-ceiling glazed glass windows define the pod’s façade, maximizing natural light and extending the views beyond the walls. These windows not only create a sense of openness but also strengthen the connection between the occupants and the forest, allowing occupants to appreciate the changing light and seasons throughout the year.
An important aspect of the design lies in its sustainable features. The incorporation of a water collection and reuse system showcases innovative architectural solutions aimed at minimizing environmental impact. The slanted roof allows rainwater to be collected efficiently, funneled into a coated metal gutter, and stored for later use. This system underscores the project’s commitment to sustainability while promoting a self-sufficient lifestyle.
Inside, the layout is carefully organized to provide essential living functionalities while ensuring that the experience remains uncluttered and straightforward. The entry area welcomes users, leading them into the living space that can serve as a bedroom or social area. This adaptability is key, as it allows the design to cater to a variety of uses, whether for individual visitors looking for personal time or small groups seeking shared moments.
The integration of non-loadbearing walls within the interior provides further flexibility, enabling occupants to configure the space to their liking. A storage area discreetly accommodates essential items, ensuring that the pod remains a clean and organized environment conducive to relaxation. Additionally, a restroom is thoughtfully included, enhancing the pod’s practicality without compromising its minimalist essence.
Unique design approaches in the Views³ pod are evident not only in its material choices but also in its overall philosophy. It challenges the notion of what a modern retreat can be by focusing on sustainability, simplicity, and a profound connection with the surrounding environment. The extensive use of natural materials and the strategic positioning of openings that emphasize views create a tranquil atmosphere while promoting energy efficiency.
By exploring the architectural plans and sections, one can gain further insights into the meticulously thought-out details of this project. The design reflects not just an aesthetic endeavor but a comprehensive approach to living harmoniously with nature. The Views³ pod illustrates how architecture can serve both functional and experiential purposes, facilitating a deep interaction between occupants and their environment.
For those intrigued by architectural design and the potential of modern structures to enhance our relationship with nature, further exploration of the Views³ pod’s presentation is encouraged. Such an examination can provide more detailed insights into its architectural elements, sections, and innovative solutions that characterize this thoughtful project.


