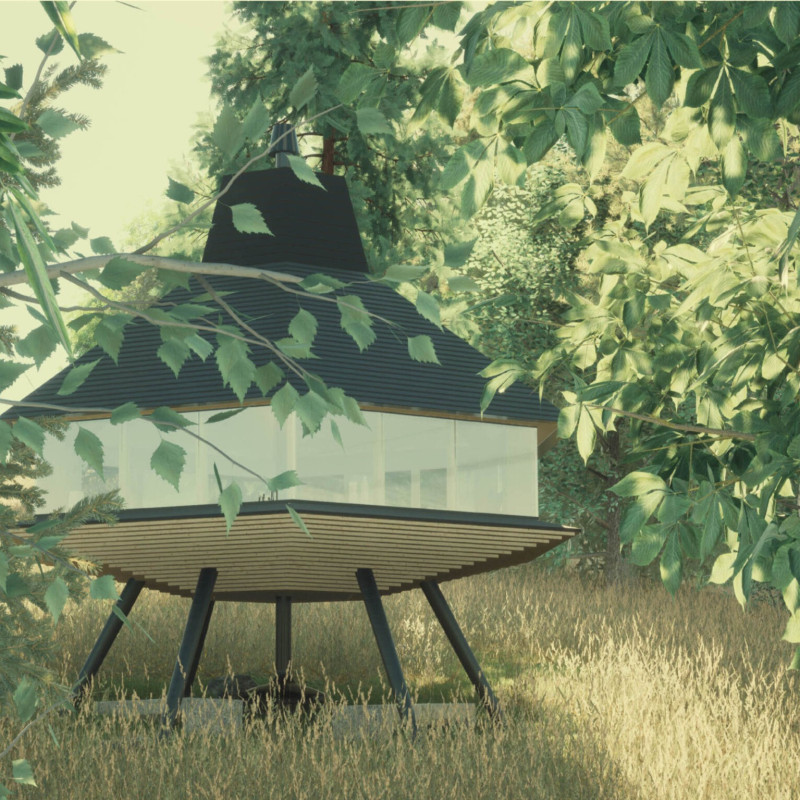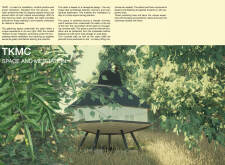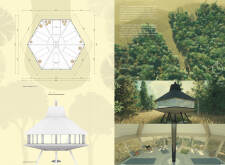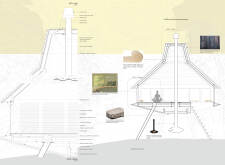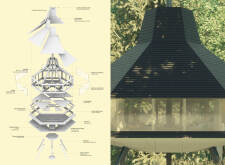5 key facts about this project
The design of the cabin is grounded in the principles of simplicity and balance, with its hexagonal shape representing harmony. This geometric form facilitates a circular arrangement ideal for group meditation sessions, allowing participants to connect with one another while engaging in their personal journey towards mindfulness. Elevated three meters above the ground, the cabin offers users an immersive experience within the treetops, enabling an unobstructed view of nature and enhancing the meditative atmosphere.
Materiality plays a crucial role in the overall aesthetic and functional performance of the TKMC cabin. The main materials used in its construction include concrete for the foundational slab, which ensures durability and thermal insulation; wood for structural elements and interior finishes, achieving a warm and inviting ambiance; and glass for windows that promote visual transparency and natural lighting. Additionally, the use of sheet metal for the roof reinforces the cabin’s durability while contributing to its modern appearance, and insulation materials enhance its overall energy efficiency. The selection of local materials reflects a commitment to sustainability, minimizing transportation impacts and supporting regional economies.
Within the cabin, unique design approaches further enhance the user experience. The slender chimney is a noteworthy feature, designed to blend seamlessly with the structure's overall form while efficiently venting the fireplace. This design choice reduces visual bulk and maintains an unobtrusive silhouette against the backdrop of trees. An innovative foldable hatch and ladder system allows for easy access to the cabin, emphasizing the project's usability while maintaining its compact nature.
The windows are strategically positioned low on the walls to guide natural light into the space while offering views of the surrounding forest. This design element encourages a connection with nature, facilitating a smooth transition from meditation to awareness of the outdoor environment. The interior of the cabin is furnished with flexible mats specifically arranged to accommodate various meditation practices, creating an adaptable space suitable for individual or group use.
The relationship between the TKMC cabin and its environment is one of its most compelling aspects. By elevating the structure, the design not only minimizes impact on the forest floor but also creates a protective barrier against environmental elements. The integration of native trees further enhances the intimate quality of the space, fostering an enhanced sense of tranquility for users as they engage in their practices.
Overall, the TKMC cabin symbolizes a practical yet profound approach to architecture that prioritizes user experience and connection to the natural world. Its design reflects a cohesive blend of functionality, sustainability, and contemplative space-making, inviting users to find solace amidst nature. Readers interested in exploring the intricacies of this architectural project are encouraged to delve into its architectural plans, sections, and designs for a deeper understanding of the thoughtful ideas that define this unique endeavor.


