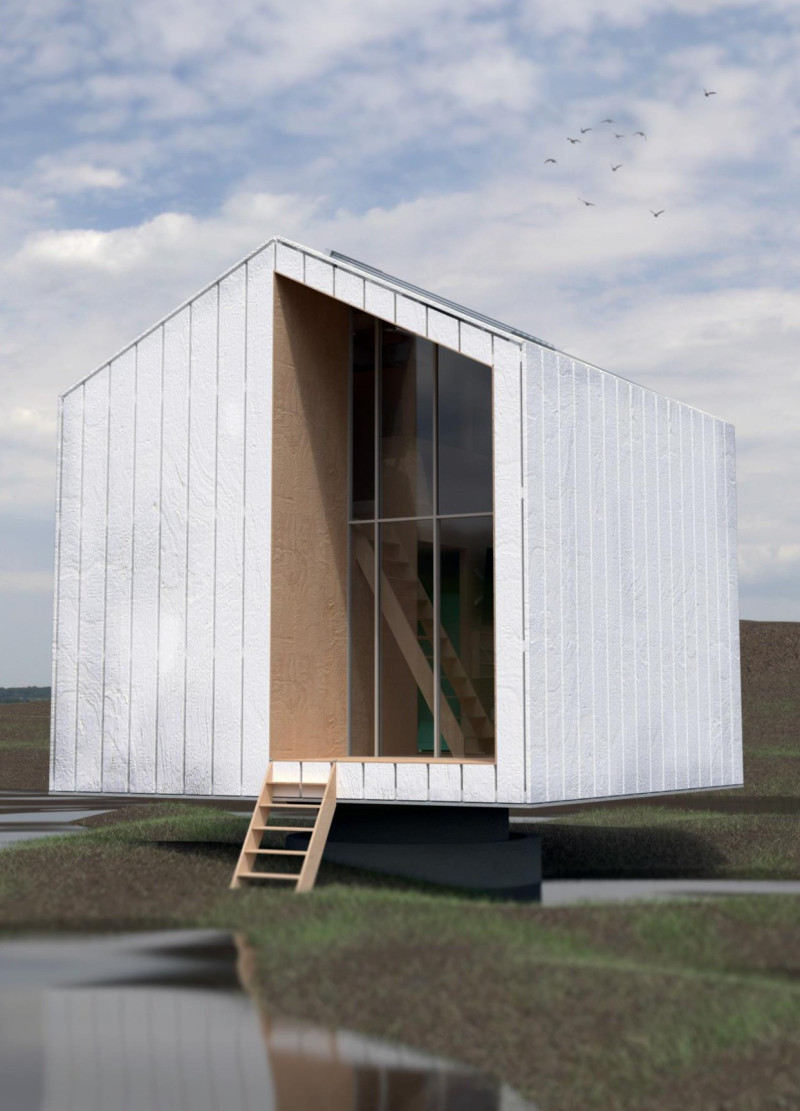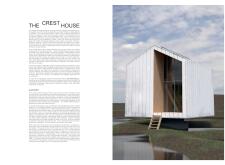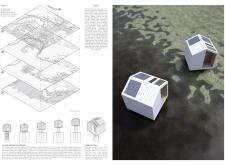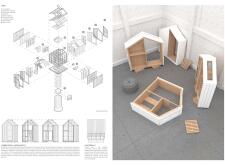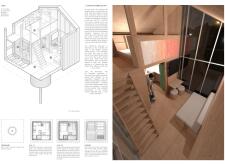5 key facts about this project
The architectural design of the Crest House is characterized by a compact cube-like form, elevated on a structural system of columns. This elevation is not merely a stylistic choice but a strategic imperative that enables the home to withstand flooding events while providing a sense of security for its residents. An integral aspect of this design is the innovative roof system that captures rainwater, facilitating sustainable water management. This dual functionality of the roof reflects a careful consideration of environmental factors and practical needs, underscoring the project’s commitment to sustainability.
In terms of materiality, the Crest House utilizes a range of thoughtfully selected materials that enhance its durability and aesthetic appeal. Acacia wood, known for its stability and sustainability, forms the primary structural element, contributing to the overall warmth and character of the design. Complementing this are fiberboard and metal cladding, which serve important roles in insulation and protection against the elements. The extensive use of glass in fenestration allows natural light to permeate the interior, fostering a sense of openness and connection to the external environment. This blend of materials reflects a keen awareness of environmentally responsible practices, setting the stage for a model of contemporary living.
Key design features include a modular approach that allows for prefabrication and flexibility in construction. This enables the Crest House to be assembled efficiently, reducing both material waste and time on-site. The interior layout is structured to maximize usability within a compact footprint. Living areas are designed for both comfort and social interaction, with the seamless integration of kitchen and living spaces, while private sleeping quarters maintain a sense of retreat. The design incorporates multi-functional furniture solutions that further optimize space, ensuring that every aspect of the home serves a practical purpose.
Another notable aspect of the Crest House is its adaptability. The architectural design is not static; rather, it allows for modifications and extensions based on the needs of its occupants. This flexibility speaks to a broader trend in architecture that values personalization and the ability to evolve with the changing lifestyles of its inhabitants.
The Crest House stands as a practical example of how architecture can respond to environmental and societal challenges while promoting sustainable living practices. It encourages viewers and potential builders to consider the importance of resilience in home design, especially in areas affected by climate change. For more detailed insights into the design process and the various architectural elements involved, exploring the architectural plans, architectural sections, and overall architectural designs will provide a deeper understanding of the innovative ideas that have shaped this project. This examination not only highlights the practical features of the Crest House but also serves as a reference point for future residential developments in similar contexts.


